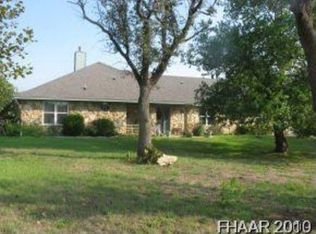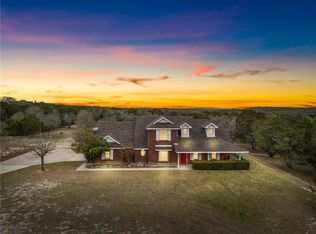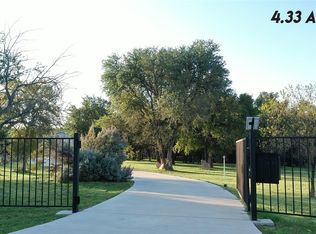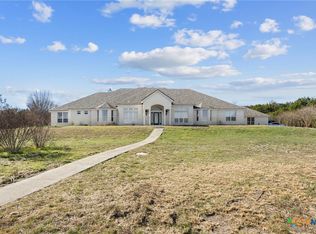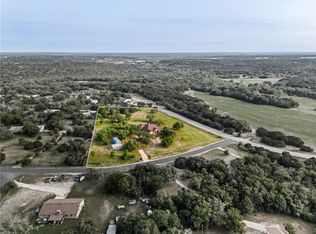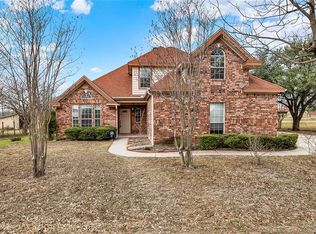Stunning 3,500+ sq. ft. home in immaculate condition situated on 7.875 acres on the peaceful outskirts of Killeen—perfect for those seeking space, privacy, and flexibility. No carpet throughout, making maintenance a breeze. Agriculture welcome.
This spacious home features 4 bedrooms, 3 full baths, two living areas, and a dedicated man cave/game room, offering room for both entertaining and everyday living. Enjoy formal gatherings in the formal dining room or casual meals in the eat-in breakfast area.
The kitchen has been beautifully updated with newly installed soft-close cabinets and 3-inch granite countertops, blending style with function. The main living area is anchored by a cozy wood-burning stove, adding warmth and charm.
Outside, the property continues to impress with a detached 3-car garage, three storage sheds, and a well-maintained chicken coop, ideal for hobby farming or homesteading. Wide-open acreage provides endless possibilities for animals, gardening, or simply enjoying Texas sunsets.
A rare opportunity to own a move-in-ready home with land, versatility, and country charm—just minutes from city conveniences.
Schedule Your Appointment Today!
Active
$675,000
2600 Pecan Creek Rd, Killeen, TX 76549
4beds
3,575sqft
Est.:
Single Family Residence
Built in 2001
7.88 Acres Lot
$651,100 Zestimate®
$189/sqft
$-- HOA
What's special
Wide-open acreageCozy wood-burning stoveThree storage shedsFormal dining roomWell-maintained chicken coopNewly installed soft-close cabinetsEat-in breakfast area
- 15 days |
- 992 |
- 57 |
Zillow last checked: 8 hours ago
Listing updated: February 11, 2026 at 08:29pm
Listed by:
Freda Hines (512)258-3777,
New Homes Market Center, LLC
Source: Central Texas MLS,MLS#: 602957 Originating MLS: Fort Hood Area Association of REALTORS
Originating MLS: Fort Hood Area Association of REALTORS
Tour with a local agent
Facts & features
Interior
Bedrooms & bathrooms
- Bedrooms: 4
- Bathrooms: 3
- Full bathrooms: 3
Other
- Level: Main
Heating
- Central, Electric, Multiple Heating Units, Wood Stove
Cooling
- Central Air, Electric, 2 Units, Attic Fan
Appliances
- Included: Dishwasher, Electric Cooktop, Electric Water Heater, Disposal, Trash Compactor, Some Electric Appliances, Cooktop, Microwave
- Laundry: Washer Hookup, Electric Dryer Hookup, Main Level, Laundry Room
Features
- Built-in Features, Ceiling Fan(s), Crown Molding, Double Vanity, Entrance Foyer, Game Room, Garden Tub/Roman Tub, Multiple Living Areas, Pull Down Attic Stairs, Split Bedrooms, Storage, Soaking Tub, Separate Shower, Walk-In Closet(s), Breakfast Area, Custom Cabinets, Eat-in Kitchen, Granite Counters, Kitchen Island, Kitchen/Family Room Combo, Pantry
- Flooring: Laminate
- Doors: Storm Door(s)
- Windows: Double Pane Windows
- Attic: Pull Down Stairs
- Number of fireplaces: 1
- Fireplace features: Wood Burning Stove
Interior area
- Total interior livable area: 3,575 sqft
Video & virtual tour
Property
Parking
- Total spaces: 4
- Parking features: Detached Carport, Detached, Garage
- Garage spaces: 3
- Carport spaces: 1
- Covered spaces: 4
Features
- Levels: One
- Stories: 1
- Patio & porch: Covered, Enclosed, Patio, Porch
- Exterior features: Covered Patio, Outdoor Kitchen, Porch, Patio, Rain Gutters, Storage
- Pool features: None
- Fencing: Back Yard,Chain Link,Electric,Full,Gate,Wrought Iron
- Has view: Yes
- View description: None
- Body of water: None
Lot
- Size: 7.88 Acres
Details
- Additional structures: Greenhouse, Pergola, Storage, Workshop
- Parcel number: 129440
- Horses can be raised: Yes
Construction
Type & style
- Home type: SingleFamily
- Architectural style: Traditional
- Property subtype: Single Family Residence
Materials
- Brick Veneer, Masonry
- Foundation: Slab
- Roof: Composition,Shingle
Condition
- Resale
- Year built: 2001
Utilities & green energy
- Sewer: Septic Tank
- Water: Community/Coop
- Utilities for property: Cable Available
Green energy
- Energy efficient items: Solar Screens
Community & HOA
Community
- Features: None
- Security: Smoke Detector(s)
- Subdivision: Creek Place Sec 2a
HOA
- Has HOA: No
Location
- Region: Killeen
Financial & listing details
- Price per square foot: $189/sqft
- Tax assessed value: $850,348
- Date on market: 2/5/2026
- Cumulative days on market: 194 days
- Listing agreement: Exclusive Right To Sell
- Listing terms: Cash,Conventional,FHA,Texas Vet,VA Loan
- Road surface type: Asphalt, Paved
Estimated market value
$651,100
$619,000 - $684,000
$2,782/mo
Price history
Price history
| Date | Event | Price |
|---|---|---|
| 2/5/2026 | Listed for sale | $675,000-15.6%$189/sqft |
Source: | ||
| 10/10/2025 | Listing removed | $799,900$224/sqft |
Source: | ||
| 7/14/2025 | Price change | $799,900-3.7%$224/sqft |
Source: | ||
| 6/9/2025 | Price change | $830,500-5.1%$232/sqft |
Source: | ||
| 4/15/2025 | Listed for sale | $874,900$245/sqft |
Source: | ||
Public tax history
Public tax history
| Year | Property taxes | Tax assessment |
|---|---|---|
| 2025 | -- | $850,348 -6.1% |
| 2024 | -- | $905,955 +55.6% |
| 2023 | -- | $582,251 +10% |
| 2022 | -- | $529,319 +10.9% |
| 2021 | -- | $477,227 +4.7% |
| 2020 | -- | $455,706 +8.5% |
| 2019 | $6,379 +0% | $419,825 +9% |
| 2018 | $6,378 +12.5% | $385,094 +6.8% |
| 2017 | $5,669 | $360,654 +1.9% |
| 2016 | $5,669 +16.3% | $353,926 +9.6% |
| 2015 | $4,876 | $322,833 +7.3% |
| 2014 | $4,876 | $300,865 +1.1% |
| 2013 | -- | $297,652 +1.4% |
| 2012 | -- | $293,465 +7.2% |
| 2011 | -- | $273,778 -0.8% |
| 2010 | -- | $276,101 |
| 2009 | -- | $276,101 -0.8% |
| 2008 | -- | $278,425 +0.8% |
| 2007 | -- | $276,158 +2.5% |
| 2006 | -- | $269,521 +20% |
| 2005 | -- | $224,550 +45% |
| 2004 | -- | $154,901 +18% |
| 2003 | -- | $131,276 +78.6% |
| 2002 | -- | $73,513 +366.7% |
| 2001 | -- | $15,750 |
| 2000 | -- | $15,750 |
Find assessor info on the county website
BuyAbility℠ payment
Est. payment
$3,989/mo
Principal & interest
$3179
Property taxes
$810
Climate risks
Neighborhood: 76549
Nearby schools
GreatSchools rating
- 4/10Alice W. Douse Elementary SchoolGrades: PK-5Distance: 2.4 mi
- 4/10Charles E. Patterson Middle SchoolGrades: 6-8Distance: 3.3 mi
- 5/10Chaparral High SchoolGrades: 9-12Distance: 4.2 mi
Schools provided by the listing agent
- District: Killeen ISD
Source: Central Texas MLS. This data may not be complete. We recommend contacting the local school district to confirm school assignments for this home.
