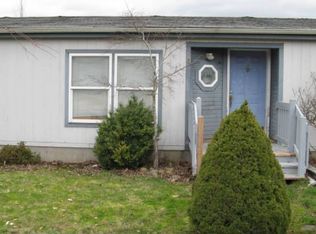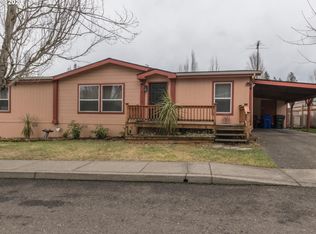Sold
$140,000
2600 NE 205th Ave UNIT 3, Fairview, OR 97024
3beds
1,296sqft
Residential, Manufactured Home
Built in 1997
-- sqft lot
$135,900 Zestimate®
$108/sqft
$2,089 Estimated rent
Home value
$135,900
$125,000 - $148,000
$2,089/mo
Zestimate® history
Loading...
Owner options
Explore your selling options
What's special
Nicely Updated & Cared for Home with a Great Room Floor Plan including a Large Living Room with Vaulted Ceilings that flows into a Nice Dining Room Area and then to a Huge Kitchen with lots of Storage & Counter Space. Large Primary Bedroom with a Full Bath & a Walk-in Closet. Outside you will find a Nice Fenced Yard, a Tool Shed & a Carport. Located close to a PlayGround area for Kids in the Highly Desirable Silent Creek Mfg Home Community. Newer Heat Pump (with Air Conditioning) and Newer Roof too! Current Space Rent is $815 per month.
Zillow last checked: 8 hours ago
Listing updated: August 19, 2024 at 08:38am
Listed by:
Sharon Alexander 503-667-5894,
RE/MAX Advantage Group
Bought with:
Janelle Angel-Ramirez, 201224057
Premiere Property Group, LLC
Source: RMLS (OR),MLS#: 24381987
Facts & features
Interior
Bedrooms & bathrooms
- Bedrooms: 3
- Bathrooms: 2
- Full bathrooms: 2
- Main level bathrooms: 2
Primary bedroom
- Features: Bathroom, Walkin Closet
- Level: Main
- Area: 143
- Dimensions: 11 x 13
Bedroom 2
- Level: Main
- Area: 99
- Dimensions: 9 x 11
Bedroom 3
- Level: Main
- Area: 99
- Dimensions: 9 x 11
Dining room
- Level: Main
- Area: 110
- Dimensions: 10 x 11
Kitchen
- Features: Dishwasher, Pantry, Free Standing Range, Free Standing Refrigerator
- Level: Main
- Area: 132
- Width: 12
Living room
- Features: Vaulted Ceiling
- Level: Main
- Area: 221
- Dimensions: 13 x 17
Heating
- Heat Pump
Cooling
- Heat Pump
Appliances
- Included: Dishwasher, Free-Standing Range, Free-Standing Refrigerator, Washer/Dryer, Electric Water Heater
Features
- Vaulted Ceiling(s), Pantry, Bathroom, Walk-In Closet(s)
Interior area
- Total structure area: 1,296
- Total interior livable area: 1,296 sqft
Property
Parking
- Total spaces: 1
- Parking features: Carport
- Garage spaces: 1
- Has carport: Yes
Accessibility
- Accessibility features: Main Floor Bedroom Bath, One Level, Utility Room On Main, Accessibility
Features
- Stories: 1
- Patio & porch: Porch
- Exterior features: Yard
- Fencing: Fenced
Lot
- Features: Level, SqFt 0K to 2999
Details
- Parcel number: M361863
- On leased land: Yes
- Lease amount: $815
- Land lease expiration date: 4102358400000
Construction
Type & style
- Home type: MobileManufactured
- Property subtype: Residential, Manufactured Home
Materials
- Panel
- Roof: Composition
Condition
- Approximately
- New construction: No
- Year built: 1997
Utilities & green energy
- Sewer: Public Sewer
- Water: Public
Community & neighborhood
Location
- Region: Fairview
Other
Other facts
- Body type: Double Wide
- Listing terms: Cash,Conventional
- Road surface type: Paved
Price history
| Date | Event | Price |
|---|---|---|
| 8/16/2024 | Sold | $140,000-3.4%$108/sqft |
Source: | ||
| 7/22/2024 | Pending sale | $145,000$112/sqft |
Source: | ||
Public tax history
| Year | Property taxes | Tax assessment |
|---|---|---|
| 2025 | $305 +15.8% | $16,660 +13.2% |
| 2024 | $264 +13.5% | $14,720 +14.6% |
| 2023 | $232 -78.3% | $12,840 -79% |
Find assessor info on the county website
Neighborhood: 97024
Nearby schools
GreatSchools rating
- 3/10Salish Ponds Elementary SchoolGrades: K-5Distance: 0.8 mi
- 1/10Reynolds Middle SchoolGrades: 6-8Distance: 0.7 mi
- 1/10Reynolds High SchoolGrades: 9-12Distance: 2.5 mi
Schools provided by the listing agent
- Elementary: Salish Ponds
- Middle: Reynolds
- High: Reynolds
Source: RMLS (OR). This data may not be complete. We recommend contacting the local school district to confirm school assignments for this home.
Get a cash offer in 3 minutes
Find out how much your home could sell for in as little as 3 minutes with a no-obligation cash offer.
Estimated market value
$135,900
Get a cash offer in 3 minutes
Find out how much your home could sell for in as little as 3 minutes with a no-obligation cash offer.
Estimated market value
$135,900

