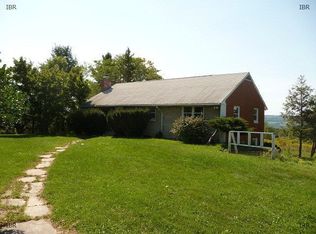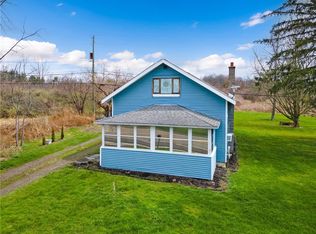Enchanted 4 BR, 2 Bath Stone and Wood Cape Cod greets you with pops of color and real curb appeal. .82 Acres. You'll love the 2nd Floor Screened Porch -- sensational lake views AND Distant and Sunset views too! Breakfast room opens to Screened Porch your morning coffee spot! Hardwood Floors. Gas Fireplace. Replacement Windows. Main Floor Bedroom and Office. Exterior painted 2017. Privacy Hedge. Great location just 3 Minutes to the mall; 7 minutes to Cornell! Ithaca Schools.
This property is off market, which means it's not currently listed for sale or rent on Zillow. This may be different from what's available on other websites or public sources.

