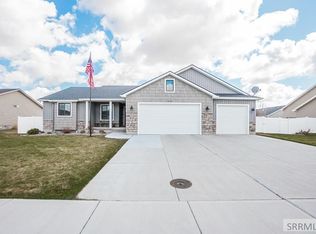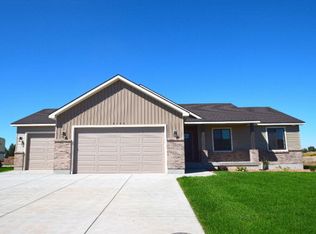Sold
Street View
Price Unknown
2600 N Badger Creek Rd, Ammon, ID 83401
5beds
3,400sqft
SingleFamily
Built in 2016
0.26 Acres Lot
$505,800 Zestimate®
$--/sqft
$2,558 Estimated rent
Home value
$505,800
Estimated sales range
Not available
$2,558/mo
Zestimate® history
Loading...
Owner options
Explore your selling options
What's special
2600 N Badger Creek Rd, Ammon, ID 83401 is a single family home that contains 3,400 sq ft and was built in 2016. It contains 5 bedrooms and 3 bathrooms.
The Zestimate for this house is $505,800. The Rent Zestimate for this home is $2,558/mo.
Facts & features
Interior
Bedrooms & bathrooms
- Bedrooms: 5
- Bathrooms: 3
- Full bathrooms: 3
Heating
- Forced air, Electric, Gas
Cooling
- Central, Other
Appliances
- Included: Dishwasher, Dryer, Freezer, Garbage disposal, Microwave, Range / Oven, Refrigerator, Trash compactor, Washer
Features
- Flooring: Carpet, Laminate
- Basement: Finished
- Has fireplace: No
Interior area
- Total interior livable area: 3,400 sqft
Property
Parking
- Total spaces: 6
- Parking features: Garage - Attached
Features
- Exterior features: Stone, Cement / Concrete, Composition
- Has view: Yes
- View description: Mountain
Lot
- Size: 0.26 Acres
Details
- Parcel number: RPO1702005021O
Construction
Type & style
- Home type: SingleFamily
- Architectural style: Modern
Materials
- Foundation: Concrete
- Roof: Composition
Condition
- Year built: 2016
Community & neighborhood
Location
- Region: Ammon
HOA & financial
HOA
- Has HOA: Yes
- HOA fee: $10 monthly
Price history
| Date | Event | Price |
|---|---|---|
| 10/15/2025 | Sold | -- |
Source: Agent Provided Report a problem | ||
| 9/30/2025 | Pending sale | $500,000$147/sqft |
Source: | ||
| 9/8/2025 | Price change | $500,000-3.8%$147/sqft |
Source: | ||
| 8/28/2025 | Price change | $519,900-1.9%$153/sqft |
Source: | ||
| 8/13/2025 | Price change | $529,900-1.9%$156/sqft |
Source: | ||
Public tax history
| Year | Property taxes | Tax assessment |
|---|---|---|
| 2025 | $2,703 +63% | $543,812 +20.5% |
| 2024 | $1,658 -5.6% | $451,267 -4.4% |
| 2023 | $1,756 -0.7% | $472,245 +19.3% |
Find assessor info on the county website
Neighborhood: 83401
Nearby schools
GreatSchools rating
- 4/10Iona Elementary SchoolGrades: PK-6Distance: 1.3 mi
- 3/10BLACK CANYON MIDDLE SCHOOLGrades: 7-8Distance: 1.7 mi
- 9/10THUNDER RIDGE HIGH SCHOOLGrades: 9-12Distance: 1.6 mi

