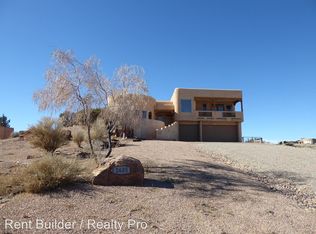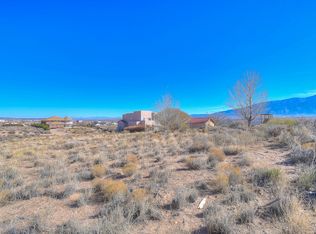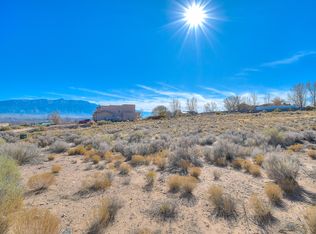Sold
Price Unknown
2600 Monterrey Rd NE, Rio Rancho, NM 87144
3beds
4,351sqft
Single Family Residence
Built in 2006
1.78 Acres Lot
$875,300 Zestimate®
$--/sqft
$3,774 Estimated rent
Home value
$875,300
$823,000 - $937,000
$3,774/mo
Zestimate® history
Loading...
Owner options
Explore your selling options
What's special
Welcome home to this single-owner, custom-designed, Tuscan-styled beauty. Situated on an oversized lot (over 1.5 acres) with STUNNING views of the Sandias, this home has so much to offer. Gourmet chef's kitchen features custom cabinets, GORGEOUS granite countertops, oversized island, HUGE Viking Gas Range, Double-Oven, Viking Microwave, Warming Drawer, and pH controlled water system. Bedrooms are oversized with 2 possible Master Suites. The Master Suite showcases stunning mountain views and a spa-like bathroom with Freestanding Jetted Tub, amazing tiled shower with multiple showerheads and double sinks plus a giant walk-in closet. Enjoy the finest details like travertine floors, solid wood doors, indoor & outdoor speakers, 2 Refrigerated Air units...
Zillow last checked: 8 hours ago
Listing updated: May 26, 2023 at 01:49pm
Listed by:
Sandi D. Pressley 505-263-2173,
Coldwell Banker Legacy
Bought with:
Barbara Madaras, 38030
Realty One of New Mexico
Source: SWMLS,MLS#: 1028166
Facts & features
Interior
Bedrooms & bathrooms
- Bedrooms: 3
- Bathrooms: 4
- Full bathrooms: 2
- 3/4 bathrooms: 1
- 1/2 bathrooms: 1
Primary bedroom
- Level: Main
- Area: 408
- Dimensions: 24 x 17
Bedroom 2
- Level: Main
- Area: 182
- Dimensions: 13 x 14
Bedroom 3
- Level: Main
- Area: 345.1
- Dimensions: 17 x 20.3
Dining room
- Level: Main
- Area: 251.6
- Dimensions: 14.8 x 17
Kitchen
- Level: Main
- Area: 380
- Dimensions: 19 x 20
Living room
- Level: Main
- Area: 690
- Dimensions: 23 x 30
Heating
- Heat Pump, Radiant
Cooling
- Refrigerated, 2 Units
Appliances
- Included: Double Oven, Dishwasher, Free-Standing Gas Range, Instant Hot Water, Range Hood
- Laundry: Gas Dryer Hookup, Washer Hookup, Dryer Hookup, ElectricDryer Hookup
Features
- Atrium, Breakfast Bar, Ceiling Fan(s), Cove Ceiling, Separate/Formal Dining Room, Dual Sinks, Entrance Foyer, French Door(s)/Atrium Door(s), Jetted Tub, Kitchen Island, Main Level Primary, Multiple Primary Suites, Pantry, Separate Shower, Walk-In Closet(s), Central Vacuum
- Flooring: Carpet, Stone
- Windows: Double Pane Windows, Insulated Windows, Wood Frames
- Has basement: No
- Has fireplace: No
Interior area
- Total structure area: 4,351
- Total interior livable area: 4,351 sqft
Property
Parking
- Total spaces: 3
- Parking features: Attached, Garage, Oversized, Workshop in Garage
- Attached garage spaces: 3
Accessibility
- Accessibility features: None
Features
- Levels: One
- Stories: 1
- Patio & porch: Covered, Patio
- Exterior features: Private Entrance, Patio, Private Yard
- Fencing: Wall
- Has view: Yes
Lot
- Size: 1.78 Acres
- Features: Lawn, Sprinklers Partial, Trees, Views
Details
- Parcel number: 1017072200375
- Zoning description: R-1
Construction
Type & style
- Home type: SingleFamily
- Architectural style: Spanish/Mediterranean
- Property subtype: Single Family Residence
Materials
- Frame, Stone, Stucco
- Roof: Membrane,Pitched,Rubber,Tile
Condition
- Resale
- New construction: No
- Year built: 2006
Utilities & green energy
- Electric: None
- Sewer: Septic Tank
- Water: Private, Well
- Utilities for property: Electricity Connected, Natural Gas Connected, Water Connected
Community & neighborhood
Location
- Region: Rio Rancho
Other
Other facts
- Listing terms: Cash,Conventional,VA Loan
- Road surface type: Dirt, Paved
Price history
| Date | Event | Price |
|---|---|---|
| 5/5/2023 | Sold | -- |
Source: | ||
| 3/31/2023 | Pending sale | $799,000$184/sqft |
Source: | ||
| 3/25/2023 | Price change | $799,000-6%$184/sqft |
Source: | ||
| 2/6/2023 | Listed for sale | $850,000$195/sqft |
Source: | ||
| 1/19/2023 | Pending sale | $850,000$195/sqft |
Source: | ||
Public tax history
| Year | Property taxes | Tax assessment |
|---|---|---|
| 2025 | $8,864 -1.5% | $254,018 +1.7% |
| 2024 | $9,001 +65.6% | $249,737 +66.2% |
| 2023 | $5,436 +1.9% | $150,307 +3% |
Find assessor info on the county website
Neighborhood: Tampico
Nearby schools
GreatSchools rating
- 6/10Sandia Vista Elementary SchoolGrades: PK-5Distance: 1.3 mi
- 8/10Mountain View Middle SchoolGrades: 6-8Distance: 1.8 mi
- 7/10V Sue Cleveland High SchoolGrades: 9-12Distance: 2.8 mi
Schools provided by the listing agent
- Elementary: Enchanted Hills
- Middle: Rio Rancho
- High: V. Sue Cleveland
Source: SWMLS. This data may not be complete. We recommend contacting the local school district to confirm school assignments for this home.
Get a cash offer in 3 minutes
Find out how much your home could sell for in as little as 3 minutes with a no-obligation cash offer.
Estimated market value$875,300
Get a cash offer in 3 minutes
Find out how much your home could sell for in as little as 3 minutes with a no-obligation cash offer.
Estimated market value
$875,300


