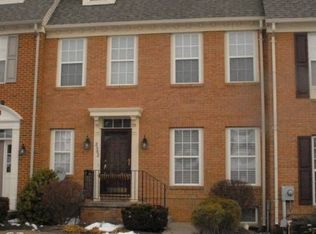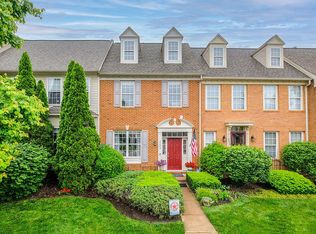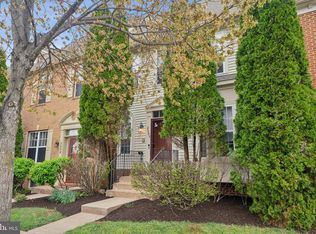Perfection personified in Worman's Mill. Rarely does something this exceptional become available. The wait is over, it doesn't get any better than this. As you approach you are struck by the stately, nearly all brick presence of this gorgeous end-unit. As you approach, you are captivated by the attention to detail and the flawlessness of the home. Enter, and you are struck by the calming feeling of home. Light drenched two-story foyer welcomes you with soaring staircase. Main level is a lovely open concept with hardwood floors throughout. Main level features an inviting family room with gas fireplace, surrounded by windows and intricate crown moldings. Gourmet kitchen with unique granite, high-end cabinets and stainless appliances is sure to please the most discerning chef. Kitchen is flanked by a great breakfast area and a sitting room. Quite simply, the main level is an exceptional gathering place. Other main level features include a formal dining room, powder room and ease of access to the rear yard. Upstairs features an incredible primary suite with tray ceilings, hardwood floors and en-suite bath. Just when you think it can't get any better, you are welcomed by a private loft space above the primary suite. Ascend up a level to a loft area with gas fireplace, built-ins and unique privacy. Upper level also features two additional bedrooms and hall bath. Work from home in one of the rooms or entertain guests. Lower level is overflowing with features and benefits. Fully finished space for entertaining, including a theatre room/gym, and much more. The basement has a full bath, functional laundry room and more. One of the most endearing parts of the home is the rear yard. It is protected by a privacy fence, and is the perfect oasis. Deck is perched high for entertaining, including lovely pergola and patio space. The landscaping, brick wall and maintenance free yard are at your fingertips. Detached two-car garage puts the home over the top. This home has it all, including NEW roof. Enjoy all the amenities of Worman's Mill, including: a 7500 square foot clubhouse which encompasses a card/game room, library, fitness room, billiard room, table tennis room and TV room. There are three swimming pools, basketball and tennis courts, a putting green, walking paths, a tot lot and several signature parks. Great proximity to Wegman's, Monocacy River/Walking Trails, Downtown Frederick, Commuter routes, Shopping/Dining and much more. Welcome Home! *** OPEN HOUSE - SUNDAY, APRIL 25 - 12 PM - 2 PM ***
This property is off market, which means it's not currently listed for sale or rent on Zillow. This may be different from what's available on other websites or public sources.


