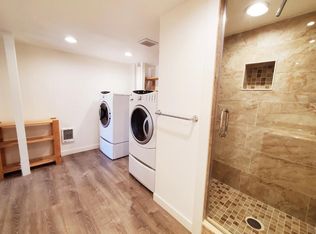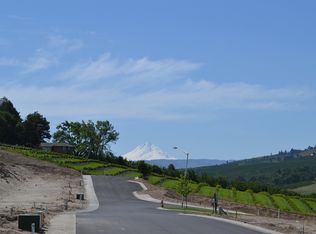Sold
$380,000
2600 Mill Creek Rd, The Dalles, OR 97058
3beds
1,379sqft
Residential, Single Family Residence
Built in 1947
0.25 Acres Lot
$376,600 Zestimate®
$276/sqft
$1,932 Estimated rent
Home value
$376,600
Estimated sales range
Not available
$1,932/mo
Zestimate® history
Loading...
Owner options
Explore your selling options
What's special
Welcome to this charming single-level, 3-bedroom, 1-bathroom home offering 1,379 sqft of comfortable living space. As you step inside, you're greeted by a bright and inviting living room, featuring large picture windows that fill the space with natural light, seamlessly flowing into the dining area. The updated, functional kitchen is perfect for meal prep, with modern appliances and ample storage. Just off the kitchen, you'll find a spacious laundry room with extra storage, making household chores a breeze. The updated heat pump and furnace ensure year-round comfort, while the detached single-car garage offers additional storage or workspace. Outdoors, you'll love the irrigated garden space, ideal for growing your own fruits and vegetables, and the nice back patio provides a peaceful retreat for relaxing or entertaining. This home combines comfort and convenience all while being located on the edge of town.
Zillow last checked: 8 hours ago
Listing updated: September 24, 2024 at 06:52am
Listed by:
Charles Foote 541-965-2049,
Windermere CRG
Bought with:
Molly Whiteman, 201203111
Cascade Hasson Sotheby's International Realty
Source: RMLS (OR),MLS#: 24105074
Facts & features
Interior
Bedrooms & bathrooms
- Bedrooms: 3
- Bathrooms: 1
- Full bathrooms: 1
- Main level bathrooms: 1
Primary bedroom
- Level: Main
Bedroom 2
- Level: Main
Bedroom 3
- Level: Main
Dining room
- Level: Main
Kitchen
- Level: Main
Living room
- Level: Main
Heating
- Heat Pump
Cooling
- Central Air, Heat Pump
Appliances
- Included: Dishwasher, Free-Standing Range, Free-Standing Refrigerator, Microwave, Stainless Steel Appliance(s), Electric Water Heater
- Laundry: Laundry Room
Features
- Ceiling Fan(s), Pantry
- Flooring: Laminate, Tile, Vinyl, Wall to Wall Carpet
- Windows: Double Pane Windows, Vinyl Frames
- Basement: Crawl Space
Interior area
- Total structure area: 1,379
- Total interior livable area: 1,379 sqft
Property
Parking
- Total spaces: 1
- Parking features: Driveway, Off Street, Detached
- Garage spaces: 1
- Has uncovered spaces: Yes
Accessibility
- Accessibility features: One Level, Accessibility
Features
- Levels: One
- Stories: 1
- Patio & porch: Patio, Porch
- Exterior features: Garden, Yard
- Fencing: Fenced
- Has view: Yes
- View description: Mountain(s), Territorial
Lot
- Size: 0.25 Acres
- Features: Gentle Sloping, Terraced, Trees, SqFt 10000 to 14999
Details
- Additional structures: PoultryCoop
- Parcel number: 8126
Construction
Type & style
- Home type: SingleFamily
- Architectural style: Ranch
- Property subtype: Residential, Single Family Residence
Materials
- Vinyl Siding
- Foundation: Concrete Perimeter
- Roof: Composition
Condition
- Resale
- New construction: No
- Year built: 1947
Utilities & green energy
- Sewer: Public Sewer
- Water: Public
Community & neighborhood
Location
- Region: The Dalles
Other
Other facts
- Listing terms: Cash,Conventional,FHA,VA Loan
- Road surface type: Paved
Price history
| Date | Event | Price |
|---|---|---|
| 9/23/2024 | Sold | $380,000-1.3%$276/sqft |
Source: | ||
| 8/22/2024 | Pending sale | $385,000$279/sqft |
Source: | ||
| 8/14/2024 | Listed for sale | $385,000+97.4%$279/sqft |
Source: | ||
| 2/15/2017 | Listing removed | $195,000$141/sqft |
Source: Columbia Gorge Real Estate #16680552 Report a problem | ||
| 2/15/2017 | Listed for sale | $195,000-5.8%$141/sqft |
Source: Columbia Gorge Real Estate #16680552 Report a problem | ||
Public tax history
| Year | Property taxes | Tax assessment |
|---|---|---|
| 2024 | $2,438 +3% | $135,466 +3% |
| 2023 | $2,367 +2.3% | $131,521 +3% |
| 2022 | $2,315 +3.2% | $127,690 +3% |
Find assessor info on the county website
Neighborhood: 97058
Nearby schools
GreatSchools rating
- 4/10Colonel Wright Elementary SchoolGrades: K-5Distance: 0.6 mi
- 3/10The Dalles Middle SchoolGrades: 6-8Distance: 1.5 mi
- 6/10The Dalles-Wahtonka High SchoolGrades: 9-12Distance: 1 mi
Schools provided by the listing agent
- Elementary: Colonel Wright
- Middle: The Dalles
- High: The Dalles
Source: RMLS (OR). This data may not be complete. We recommend contacting the local school district to confirm school assignments for this home.
Get pre-qualified for a loan
At Zillow Home Loans, we can pre-qualify you in as little as 5 minutes with no impact to your credit score.An equal housing lender. NMLS #10287.

