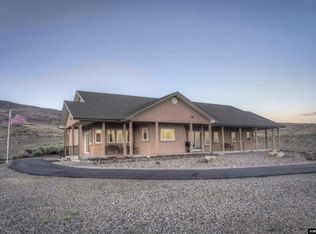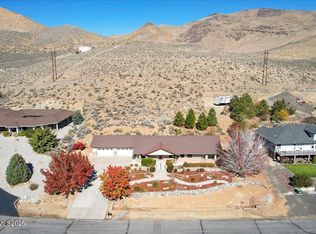Country quiet but close to City amenities. Located in Goni Canyon this single-story 2250 sq. ft home on 10 acres is what you have been waiting for. 3 bedrooms, 2.5 bathrooms, plus a large bonus room. Once inside you will be greeted by 14ft knotty pine-covered ceilings and a wall of windows highlighting epic views. A dual-sided fireplace, built-in cabinets, and a living and formal dining area are the heart of this home., The primary bedroom has its own fireplace, sliding door access to the backyard & a walk-in closet. The ensuite bath feels more like a spa; an oversized freestanding tub, rain head shower fixture and water wand, gorgeous quartz vanity, and heated floor will be sure to delight. The kitchen features granite tile countertops, a large resin sink, an electric range, 2 skylights, a breakfast bar, a pantry, and a drink fridge. Currently, the kitchen is staged with a sitting area to enjoy your morning coffee, while enjoying those valley views next to the gas log fireplace. This area would also make for a perfect eat-in Kitchen. The backyard can also be accessed from a large sliding door, for easy access to the back patio for those summer BBQs. Secondary bedrooms have tall ceilings, ceiling fans plenty of natural light, beautiful views, and walk-in closets. The stamped & stained concrete patio is the perfect place to host: firepit, pergola, sun sail shades, and party lights…what more could you ask for? The large bonus room features private access to its own covered patio and has rough-out plumbing already in place. This space could be converted to accommodate multigenerational living. The finished insulated two-car garage has a large attic space for additional storage. Off the garage there is a laundry/mudroom area, with a sitting bench, wash basin, and plenty of cabinets. 432sq. ft double sided access door outbuilding, with concrete pad, power and lighting compliment this property. This lovely property backs up to BLM. You will find plenty of paths to explore, hiking, biking, and trail riding for Horse enthusiasts. This 10-acre property is fully fenced with an interior fence (estimated ½ acre) and split rail fencing around the acreage. Wild horses do roam free, and the interior fencing protects the lush mature fruit-bearing trees (ornamental cherry, apple, pear & jujube) and shrubs/vines (blueberry, grape & currants). There is a well-maintained irrigation drip system. There is an established bee-hive on the property and a chicken coop. The back patio is wired for a Hot Tub already! Only 30 minutes from Reno-Tahoe International airport and 35 minutes to Lake Tahoe!! You will fall in love with the views of the Sierras and will want to stay because this property feels like home. Stunning sunrises and sunsets await!
This property is off market, which means it's not currently listed for sale or rent on Zillow. This may be different from what's available on other websites or public sources.

