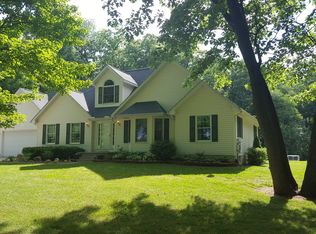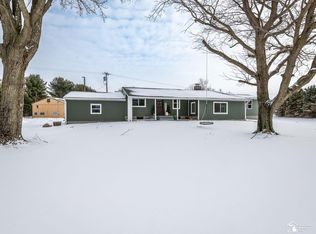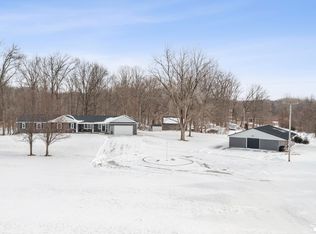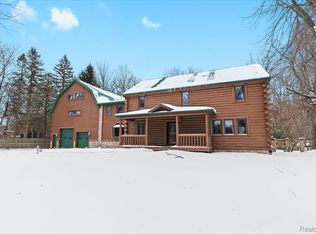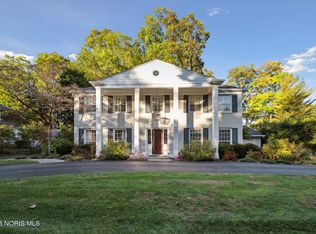it is similar to a Frank Lloyde Wright design, multiple use property small farm, horse boarding, dog grooming and boarding, or small farm operation be natures neighbor, nestled between the pines custom built on the side of the hill walk out lower level: has separate entry and driveway Horse Farm, 11.85 Acres, 45x80, 3680 sq ft barn with tack room and stalls, fenced grazing, pasture and trails, fantastic newer kitchen and baths, newer windows lift into clean, newer flooring and fresh paint, 4-bedroom, 2.5 baths, attached 24 x 26 garage, move in ready, 2 woodburning brick fireplaces, whole house Generac generator, Florida room has newer Anderson windows. scenic views from every window, watch nature and seasons change, custom heated chicken building, 2 brand new electric fence. Excellent water leased "water boy system" Public water at street and all assessments paid in full. Easy access to US 223 move in at close, seller would consider LC with 450K down
For sale
$699,900
2600 Meanwell Rd, Petersburg, MI 49270
4beds
3,500sqft
Est.:
Single Family Residence
Built in 1967
11.85 Acres Lot
$-- Zestimate®
$200/sqft
$-- HOA
What's special
Custom heated chicken buildingNewer windows
- 458 days |
- 1,775 |
- 44 |
Zillow last checked: 8 hours ago
Listing updated: January 29, 2026 at 06:45am
Listed by:
Kathy Sprott 419-340-9851,
Real Estate Solutions/MI, LLC - Temperance 734-850-1000,
Michael Sprott 734-755-1717,
Real Estate Solutions/MI, LLC - Temperance
Source: MiRealSource,MLS#: 50160888 Originating MLS: Southeastern Border Association of REALTORS
Originating MLS: Southeastern Border Association of REALTORS
Tour with a local agent
Facts & features
Interior
Bedrooms & bathrooms
- Bedrooms: 4
- Bathrooms: 3
- Full bathrooms: 2
- 1/2 bathrooms: 1
- Main level bathrooms: 2
- Main level bedrooms: 3
Rooms
- Room types: Family Room, Bedroom, Master Bedroom, Great Room, Living Room, Laundry, Recreation Room, Utility/Laundry Room, Master Bathroom
Primary bedroom
- Level: First
Bedroom 1
- Features: Carpet
- Level: Main
- Area: 312
- Dimensions: 24 x 13
Bedroom 2
- Features: Wood
- Level: Main
- Area: 156
- Dimensions: 12 x 13
Bedroom 3
- Level: Main
- Area: 108
- Dimensions: 9 x 12
Bedroom 4
- Features: Carpet
- Level: Lower
- Area: 348
- Dimensions: 29 x 12
Bathroom 1
- Level: Main
- Area: 63
- Dimensions: 7 x 9
Bathroom 2
- Level: Main
- Area: 63
- Dimensions: 7 x 9
Dining room
- Features: Laminate
- Level: Main
- Area: 240
- Dimensions: 15 x 16
Family room
- Features: Carpet
- Level: Lower
- Area: 255
- Dimensions: 15 x 17
Great room
- Level: Lower
- Area: 725
- Dimensions: 29 x 25
Kitchen
- Features: Laminate
- Level: Main
- Area: 240
- Dimensions: 16 x 15
Living room
- Features: Carpet
- Level: Main
- Area: 208
- Dimensions: 16 x 13
Office
- Level: Lower
- Area: 270
- Dimensions: 18 x 15
Heating
- Forced Air, Natural Gas
Cooling
- Central Air
Appliances
- Included: Dishwasher, Dryer, Microwave, Range/Oven, Refrigerator, Washer, Gas Water Heater
- Laundry: Lower Level, Laundry Room
Features
- Interior Balcony, Sump Pump, Walk-In Closet(s)
- Flooring: Other, Carpet, Wood, Laminate, Concrete
- Has basement: Yes
- Number of fireplaces: 2
- Fireplace features: Basement, Great Room
Interior area
- Total structure area: 3,500
- Total interior livable area: 3,500 sqft
- Finished area above ground: 3,500
- Finished area below ground: 0
Property
Parking
- Total spaces: 2.5
- Parking features: Attached, Electric in Garage, Garage Door Opener, Off Street, Workshop in Garage
- Attached garage spaces: 2.5
Accessibility
- Accessibility features: Accessible Central Living Area, Accessible Full Bath, Accessible Hallway(s), Accessible Main Flr Bath, Covered Entrance
Features
- Levels: One
- Stories: 1
- Frontage type: Road
- Frontage length: 244
Lot
- Size: 11.85 Acres
- Dimensions: 244 x 1334 IRR
Details
- Additional structures: Barn(s), Corral(s), Pole Barn, Shed(s)
- Parcel number: 0413200130
- Special conditions: Private
- Horses can be raised: Yes
- Horse amenities: Barn
Construction
Type & style
- Home type: SingleFamily
- Architectural style: Raised Ranch
- Property subtype: Single Family Residence
Materials
- Brick, Vinyl Trim
- Foundation: Basement
Condition
- New construction: No
- Year built: 1967
Utilities & green energy
- Electric: 200+ Amp Service, 220 Volts in Garage, 220 Volts in Kitchen, 220 Volts in Laundry, 220 Volts in Workshop, Circuit Breakers, Generator
- Sewer: Septic Tank
- Water: Private Well, Public Water at Street
- Utilities for property: Cable/Internet Avail., Cable Available, Electricity Connected, Natural Gas Connected
Community & HOA
Community
- Subdivision: None
HOA
- Has HOA: No
- Amenities included: Storage
Location
- Region: Petersburg
Financial & listing details
- Price per square foot: $200/sqft
- Tax assessed value: $385,640
- Annual tax amount: $2,816
- Date on market: 11/12/2024
- Cumulative days on market: 460 days
- Listing agreement: Exclusive Right To Sell
- Listing terms: Cash,Conventional,Land Contract,USDA Loan,VA Loan
Estimated market value
Not available
Estimated sales range
Not available
$2,902/mo
Price history
Price history
| Date | Event | Price |
|---|---|---|
| 11/17/2024 | Listed for sale | $699,900$200/sqft |
Source: | ||
| 11/12/2024 | Listing removed | $699,900+0.1%$200/sqft |
Source: | ||
| 6/14/2024 | Listing removed | $699,000$200/sqft |
Source: | ||
| 10/9/2023 | Listed for sale | $699,000+225.1%$200/sqft |
Source: | ||
| 12/10/1997 | Sold | $215,000$61/sqft |
Source: Public Record Report a problem | ||
Public tax history
Public tax history
| Year | Property taxes | Tax assessment |
|---|---|---|
| 2025 | $3,467 +5.2% | $192,820 +3.9% |
| 2024 | $3,295 +17% | $185,640 +9.7% |
| 2023 | $2,816 +2.8% | $169,300 +14.3% |
Find assessor info on the county website
BuyAbility℠ payment
Est. payment
$4,219/mo
Principal & interest
$3274
Property taxes
$700
Home insurance
$245
Climate risks
Neighborhood: 49270
Nearby schools
GreatSchools rating
- 7/10Ida Middle SchoolGrades: 5-8Distance: 2.5 mi
- 8/10Ida High SchoolGrades: 9-12Distance: 2.5 mi
- 5/10Ida Elementary SchoolGrades: PK-4Distance: 2.5 mi
Schools provided by the listing agent
- Elementary: Ida
- Middle: Ida
- High: Ida
- District: Ida Public School District
Source: MiRealSource. This data may not be complete. We recommend contacting the local school district to confirm school assignments for this home.
- Loading
- Loading
