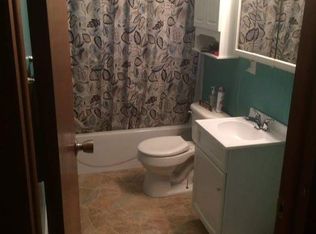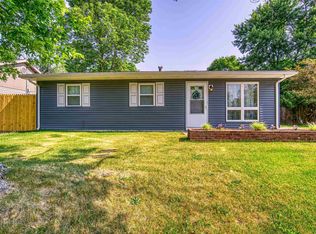Rambling ranch on Evansville's Northwest side. Featuring 3 bedrooms, 1.5 baths and an attached 1.5 car garage; all nestled on a dead end street off St. Joe Avenue. Value priced at less that $60/sq ft. This home features a formal living room that leads to a white cabinetry kitchen. The kitchen includes the refrigerator, gas range/oven, and the dishwasher. The kitchen has white ceramic tile and room for a small table and chair set. Adjoining the kitchen is an informal dining room that is open to a HUGE family room. Just off the dinging room is a large storage closet and a convenient half bath. The massive family room features windows overlooking the side yard and back yard, plus an access door to to deck in the backyard. Down the hallway from the living room you will find a laundry room complete with washer and dryer. The full bath along the hallway has had some recent upgrades and features a tub/shower combo. There are 3 bedrooms along the hallway, all with nice closet space. The house is in need of new carpeting so the sellers are offering a $2K allowance for carpeting.The attached 1.5 car garage is accessed through the kitchen, perfect for bringing in the groceries. Also in the garage is a lot of storage space including 3 closets--one is a lighted walk-in closet. The backyard is enclosed with a chain-link fence and over looks vacant property. A very peaceful and tranquill neighborhood; surely the home for you!
This property is off market, which means it's not currently listed for sale or rent on Zillow. This may be different from what's available on other websites or public sources.

