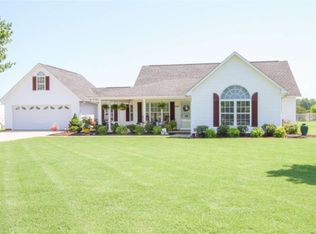Newly UPDATED!!! This home has so much to offer. It has such a private setting that offer over 1.2 acres of land. Sit beside the creek and enjoy your morning coffee. There are 3 great sized bedrooms and 2 full baths plus an office on the main level. The newly finished hardwood floors are stunning! You will love the open floor plan that flows from the spacious living room to the dining room and into the kitchen. The main floor also offers a separate laundry room plus a screened in porch overlooking the back yard. But there is more!! This home has over 400 sq ft of finished basement that would make a great mother-in-law suite or an apartment for that college student. The basement offers a open floor plans as well that has a living room, dining area and kitchen. There bedroom is spacious and has a full bath attached. There is a separate laundry area with a stackable washer and dryer that will remain with the home. This home has been updated and ready to move into! Hardwoods were just refinished this summer. All new DOUBLE HUNG windows were installed in 2015. New HVAC installed in 2013. New Water Heater in July 2019. Also a new septic system and drains were installed in 2015. You will enjoy eating Blueberries from your own private bushes on your land!
This property is off market, which means it's not currently listed for sale or rent on Zillow. This may be different from what's available on other websites or public sources.
