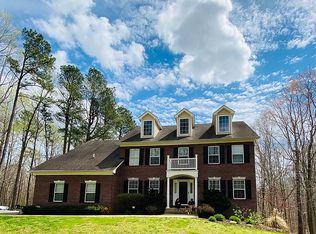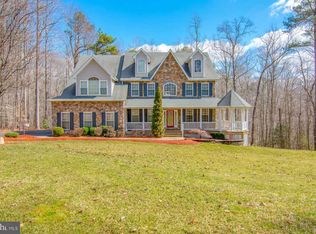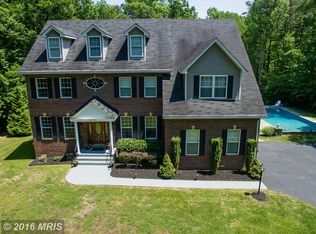Sold for $830,000 on 05/22/25
$830,000
2600 Lady Annes Way, Huntingtown, MD 20639
4beds
4,442sqft
Single Family Residence
Built in 2001
1 Acres Lot
$831,500 Zestimate®
$187/sqft
$4,047 Estimated rent
Home value
$831,500
$757,000 - $906,000
$4,047/mo
Zestimate® history
Loading...
Owner options
Explore your selling options
What's special
Welcome to this stunning brick-front colonial offering over 4,600 finished square feet of beautifully designed living space, nestled on a one acre cul-de-sac lot in desirable Northern Calvert County. Inside, this home boasts a gourmet kitchen that features a large breakfast bar, granite countertops, sleek appliances, an abundance of cabinet space and a pantry, opening into a spacious family room with a cozy gas fireplace. The main level also includes a formal living and dining room as well as a professional office. Step outside from the bright and airy morning room, to your private backyard oasis, complete with an inground swimming pool, elegant paver patios and walkways and a lush, meticulously maintained yard enhanced by professional landscaping. Upstairs you will find an owner's suite with vaulted ceilings, a sitting area, a walk-in closet and a luxury bathroom with a walk-in shower and separate soaking tub. Additionally, three more secondary bedrooms share a well appointed hall bathroom, providing plenty of space for family and guests. The fully finished basement offers a spacious recreation room with a wet bar, an exercise room or den and a full bathroom - perfect for both entertaining and everyday living. Located in highly rated school districts, this home combines luxury, comfort and convenience for the ideal family lifestyle.
Zillow last checked: 8 hours ago
Listing updated: May 22, 2025 at 05:52am
Listed by:
Laura Peruzzi 410-414-2400,
RE/MAX One
Bought with:
Michelle Hood, 610760
Keller Williams Flagship
Source: Bright MLS,MLS#: MDCA2020436
Facts & features
Interior
Bedrooms & bathrooms
- Bedrooms: 4
- Bathrooms: 4
- Full bathrooms: 3
- 1/2 bathrooms: 1
- Main level bathrooms: 1
Basement
- Area: 1224
Heating
- Heat Pump, Electric
Cooling
- Central Air, Electric
Appliances
- Included: Microwave, Dishwasher, Exhaust Fan, Refrigerator, Ice Maker, Oven, Cooktop, Freezer, Stainless Steel Appliance(s), Trash Compactor, Water Conditioner - Owned, Water Heater, Electric Water Heater
- Laundry: Has Laundry
Features
- Ceiling Fan(s), Walk-In Closet(s), Bar, Bathroom - Walk-In Shower, Soaking Tub, Bathroom - Tub Shower, Breakfast Area, Chair Railings, Crown Molding, Formal/Separate Dining Room, Kitchen - Gourmet, Kitchen Island, Pantry, Primary Bath(s), Recessed Lighting, Upgraded Countertops, Built-in Features, Additional Stairway, 9'+ Ceilings, 2 Story Ceilings, Dry Wall, Cathedral Ceiling(s)
- Flooring: Carpet, Ceramic Tile, Hardwood, Luxury Vinyl, Wood
- Basement: Walk-Out Access,Connecting Stairway,Full,Finished,Exterior Entry
- Has fireplace: No
- Fireplace features: Pellet Stove
Interior area
- Total structure area: 4,626
- Total interior livable area: 4,442 sqft
- Finished area above ground: 3,402
- Finished area below ground: 1,040
Property
Parking
- Total spaces: 2
- Parking features: Garage Faces Side, Garage Door Opener, Asphalt, Private, Attached, Driveway
- Attached garage spaces: 2
- Has uncovered spaces: Yes
Accessibility
- Accessibility features: None
Features
- Levels: Three
- Stories: 3
- Patio & porch: Deck, Patio
- Exterior features: Extensive Hardscape, Lighting, Sidewalks
- Has private pool: Yes
- Pool features: In Ground, Gunite, Private
- Fencing: Aluminum,Back Yard
Lot
- Size: 1 Acres
Details
- Additional structures: Above Grade, Below Grade
- Parcel number: 0502077396
- Zoning: RUR
- Special conditions: Standard
Construction
Type & style
- Home type: SingleFamily
- Architectural style: Colonial
- Property subtype: Single Family Residence
Materials
- Brick, Vinyl Siding
- Foundation: Permanent
- Roof: Asphalt
Condition
- Excellent
- New construction: No
- Year built: 2001
Utilities & green energy
- Sewer: Private Septic Tank
- Water: Well
Community & neighborhood
Location
- Region: Huntingtown
- Subdivision: Castleton
HOA & financial
HOA
- Has HOA: Yes
- HOA fee: $240 annually
Other
Other facts
- Listing agreement: Exclusive Right To Sell
- Ownership: Fee Simple
Price history
| Date | Event | Price |
|---|---|---|
| 5/22/2025 | Sold | $830,000+1.8%$187/sqft |
Source: | ||
| 4/20/2025 | Pending sale | $815,000$183/sqft |
Source: | ||
| 4/18/2025 | Listed for sale | $815,000+29.2%$183/sqft |
Source: | ||
| 7/16/2020 | Sold | $631,000+1.8%$142/sqft |
Source: Public Record | ||
| 6/6/2020 | Pending sale | $619,990$140/sqft |
Source: Keller Williams Three Bridges #MDCA176562 | ||
Public tax history
| Year | Property taxes | Tax assessment |
|---|---|---|
| 2025 | $7,166 +4.5% | $664,167 +4.5% |
| 2024 | $6,855 +17.3% | $635,300 +12.9% |
| 2023 | $5,846 +14.8% | $562,667 -11.4% |
Find assessor info on the county website
Neighborhood: 20639
Nearby schools
GreatSchools rating
- 7/10Plum Point Elementary SchoolGrades: K-5Distance: 0.8 mi
- 7/10Plum Point Middle SchoolGrades: 6-8Distance: 0.6 mi
- 8/10Huntingtown High SchoolGrades: 9-12Distance: 2.6 mi
Schools provided by the listing agent
- District: Calvert County Public Schools
Source: Bright MLS. This data may not be complete. We recommend contacting the local school district to confirm school assignments for this home.

Get pre-qualified for a loan
At Zillow Home Loans, we can pre-qualify you in as little as 5 minutes with no impact to your credit score.An equal housing lender. NMLS #10287.
Sell for more on Zillow
Get a free Zillow Showcase℠ listing and you could sell for .
$831,500
2% more+ $16,630
With Zillow Showcase(estimated)
$848,130

