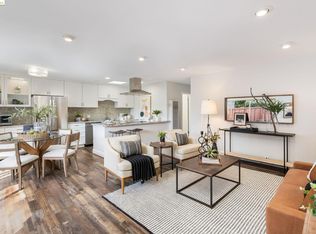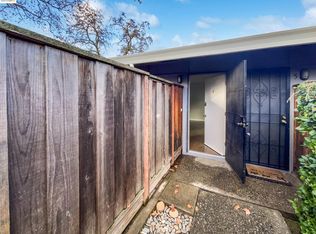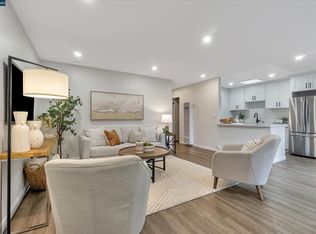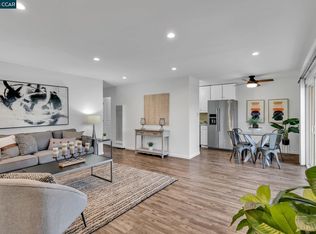Sold for $577,500
$577,500
2600 Jones Rd APT 27, Walnut Creek, CA 94597
3beds
1,088sqft
Residential, Condominium
Built in 1963
-- sqft lot
$556,400 Zestimate®
$531/sqft
$3,034 Estimated rent
Home value
$556,400
$495,000 - $623,000
$3,034/mo
Zestimate® history
Loading...
Owner options
Explore your selling options
What's special
This charming executive condo is nestled in a greenbelt of wandering pathways & mature trees in the popular Northwood Community in Downtown Walnut Creek. The updated & immaculate 1,088 sq ft unit offers a bright & open floor plan w/ 3 bedrooms, 2 full bathrooms, private patio, freshly painted interior, crown molding detailing & laminate flooring throughout. Living room is cheery & welcoming w/ lots of natural light filtering in through the sliding glass doors that lead out to the private fenced patio. The open concept living room flows beautifully into the dining area & eat- in kitchen. The kitchen comes w/ windows overlooking the front yard, generous granite countertops, island & breakfast bar, built in microwave, refrigerator, sleek oven & stovetop, dishwasher, plenty of cabinets w/ slide out drawers for storage & bonus pantry for even more storage space. Primary bedroom is spacious & bright w/ lovely windows, large, mirrored closet & ceiling fan. Stacked washer & dryer are conveniently tucked away behind shutter doors. The primary en suite bathroom comes w/ modern vanity, tiled shower & flooring. The guest bedrooms are inviting & roomy w/ large windows, ceiling fans & plenty of mirrored closet space. Storage closet outside of front door & large, dedicated storage unit
Zillow last checked: 8 hours ago
Listing updated: December 05, 2024 at 03:18am
Listed by:
Patrice Sandstrom DRE #01732310 925-639-8646,
Keller Williams Realty
Bought with:
Kelly Copland, DRE #01376412
Coldwell Banker
Source: CCAR,MLS#: 41077420
Facts & features
Interior
Bedrooms & bathrooms
- Bedrooms: 3
- Bathrooms: 2
- Full bathrooms: 2
Bathroom
- Features: Shower Over Tub, Solid Surface, Tile, Tub, Updated Baths, Stall Shower
Kitchen
- Features: 220 Volt Outlet, Breakfast Bar, Counter - Stone, Dishwasher, Eat In Kitchen, Electric Range/Cooktop, Garbage Disposal, Ice Maker Hookup, Island, Microwave, Pantry, Range/Oven Free Standing, Refrigerator, Self-Cleaning Oven, Skylight(s), Updated Kitchen
Heating
- Natural Gas, Wall Furnace
Cooling
- Ceiling Fan(s)
Appliances
- Included: Dishwasher, Electric Range, Plumbed For Ice Maker, Microwave, Free-Standing Range, Refrigerator, Self Cleaning Oven, Dryer, Washer, ENERGY STAR Qualified Appliances, Washer/Dryer Stacked
- Laundry: In Unit, Electric, Inside, See Remarks
Features
- Storage, Breakfast Bar, Pantry, Updated Kitchen, Smart Thermostat
- Flooring: Laminate, Tile
- Windows: Screens, Skylight(s), Window Coverings
- Has fireplace: No
- Fireplace features: None
Interior area
- Total structure area: 1,088
- Total interior livable area: 1,088 sqft
Property
Parking
- Parking features: Parking Spaces, Space Per Unit - 2, No Garage, On Street, Open
- Has uncovered spaces: Yes
Accessibility
- Accessibility features: Other
Features
- Levels: One
- Stories: 1
- Entry location: No Steps to Entry
- Exterior features: Unit Faces Common Area
- Pool features: Other, Community
Details
- Parcel number: 1721900270
- Special conditions: Standard
- Other equipment: DSL/Modem Line
Construction
Type & style
- Home type: Condo
- Architectural style: Contemporary
- Property subtype: Residential, Condominium
Materials
- Wood Siding, Wood, Frame
- Foundation: Slab, Concrete
- Roof: Composition,See Remarks
Condition
- Existing
- New construction: No
- Year built: 1963
Utilities & green energy
- Electric: No Solar, 220 Volts in Kitchen, 220 Volts in Laundry
- Sewer: Private Sewer
- Water: Water District
- Utilities for property: Irrigation Available, Irrigation Connected, All Electric, Cable Available, Cable Connected, Internet Available, Natural Gas Available, Natural Gas Connected, Individual Electric Meter, Individual Gas Meter
Green energy
- Energy efficient items: Caulked/Sealed, Insulation, Appliances, Thermostat
Community & neighborhood
Location
- Region: Walnut Creek
- Subdivision: Northwood
HOA & financial
HOA
- Has HOA: Yes
- HOA fee: $500 monthly
- Amenities included: Pool, Laundry
- Services included: Common Area Maint, Maintenance Structure, Trash, Water/Sewer
- Association name: NORTHWOOD HOA
- Association phone: 925-672-2221
Price history
| Date | Event | Price |
|---|---|---|
| 11/26/2024 | Sold | $577,500-0.4%$531/sqft |
Source: | ||
| 11/6/2024 | Pending sale | $580,000$533/sqft |
Source: | ||
| 10/25/2024 | Listed for sale | $580,000+100%$533/sqft |
Source: | ||
| 6/20/2008 | Sold | $290,000-7.2%$267/sqft |
Source: Public Record Report a problem | ||
| 10/29/2007 | Sold | $312,628+184.2%$287/sqft |
Source: Public Record Report a problem | ||
Public tax history
| Year | Property taxes | Tax assessment |
|---|---|---|
| 2025 | $8,692 +67% | $577,500 +54.6% |
| 2024 | $5,203 +2.4% | $373,432 +2% |
| 2023 | $5,081 +1.2% | $366,111 +2% |
Find assessor info on the county website
Neighborhood: 94597
Nearby schools
GreatSchools rating
- 7/10Buena Vista Elementary SchoolGrades: K-5Distance: 0.6 mi
- 7/10Walnut Creek Intermediate SchoolGrades: 6-8Distance: 0.8 mi
- 10/10Las Lomas High SchoolGrades: 9-12Distance: 2 mi
Schools provided by the listing agent
- District: Walnut Creek (925) 944-6850
Source: CCAR. This data may not be complete. We recommend contacting the local school district to confirm school assignments for this home.
Get a cash offer in 3 minutes
Find out how much your home could sell for in as little as 3 minutes with a no-obligation cash offer.
Estimated market value
$556,400



