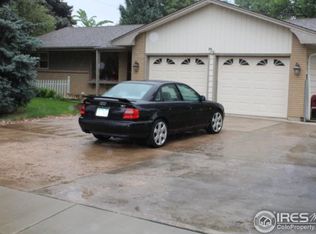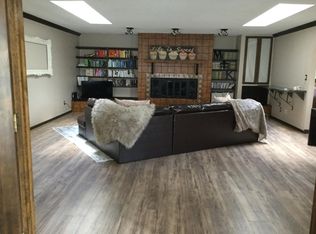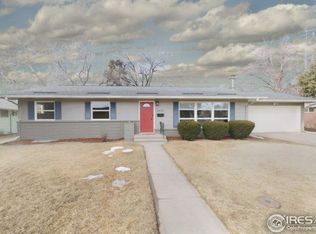Beautifully Remodeled Ranch home close to downtown. Great back yard with additional parking for toys. No expense was spared with the finishes. Heated master bath floor, Double oven, Gas cooktop, Open floor plan, huge kitchen island, separate entrance to office perfect for potential home business, Newer roof, raised gardens and great back patio area. Property Zoned RL, run your business out of the house.
This property is off market, which means it's not currently listed for sale or rent on Zillow. This may be different from what's available on other websites or public sources.


