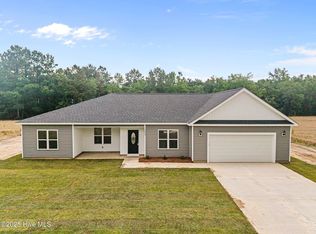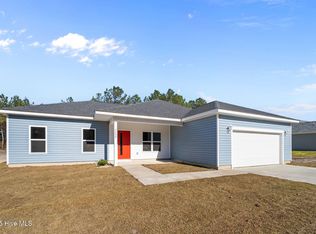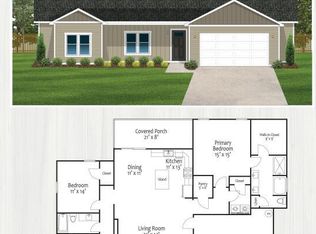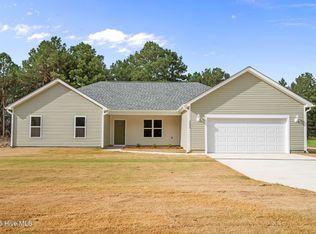Sold for $314,900 on 10/01/25
$314,900
2600 Fountaintown Road, Chinquapin, NC 28521
3beds
1,780sqft
Single Family Residence
Built in 2025
0.64 Acres Lot
$314,300 Zestimate®
$177/sqft
$1,872 Estimated rent
Home value
$314,300
Estimated sales range
Not available
$1,872/mo
Zestimate® history
Loading...
Owner options
Explore your selling options
What's special
*Builder offering $2,500 in Concessions + Gutter Installation!* Welcome home to the Charleston floor plan! Nestled in an agricultural and farming community with no HOA, you are sure to love this new construction home! Featuring 3 bedrooms PLUS a bonus room, 2 full bathrooms, and an oversized 2-car garage at approximately 1,780 hsqft. The open concept in the main living area offers the perfect blend of comfort and convenience. Take note of the all-plywood cabinets (no particle board) with soft-close hinges and granite countertops throughout. The large kitchen island has plenty of space for hosting dinner parties and game nights! The extra-large primary bedroom closet and the walk-in pantry are sure to suit your storage needs. The primary bathroom has a separate soaker tub and shower along with a 72'' dual sink vanity. You don't want to miss out on this home! Schedule your showing today! *Ask about our preferred lender credit! Home is just starting construction!
Zillow last checked: 8 hours ago
Listing updated: October 01, 2025 at 11:32am
Listed by:
Adam Kiefer 910-545-7596,
360 REALTY
Bought with:
Brianna Donnelly, 340022
360 REALTY
Source: Hive MLS,MLS#: 100503835 Originating MLS: Jacksonville Board of Realtors
Originating MLS: Jacksonville Board of Realtors
Facts & features
Interior
Bedrooms & bathrooms
- Bedrooms: 3
- Bathrooms: 2
- Full bathrooms: 2
Primary bedroom
- Level: Primary Living Area
Dining room
- Features: Combination
Heating
- Heat Pump, Electric
Cooling
- Central Air
Features
- Walk-in Closet(s), Entrance Foyer, Kitchen Island, Ceiling Fan(s), Pantry, Walk-In Closet(s)
Interior area
- Total structure area: 1,780
- Total interior livable area: 1,780 sqft
Property
Parking
- Total spaces: 2
- Parking features: On Site, Paved
Features
- Levels: One
- Stories: 1
- Patio & porch: Patio, Porch
- Fencing: None
Lot
- Size: 0.64 Acres
Details
- Parcel number: 081974
- Zoning: RA
- Special conditions: Standard
Construction
Type & style
- Home type: SingleFamily
- Property subtype: Single Family Residence
Materials
- Vinyl Siding
- Foundation: Slab
- Roof: Architectural Shingle
Condition
- New construction: Yes
- Year built: 2025
Utilities & green energy
- Sewer: Septic Tank
- Water: Public
- Utilities for property: Water Available
Community & neighborhood
Security
- Security features: Smoke Detector(s)
Location
- Region: Chinquapin
- Subdivision: Not In Subdivision
Other
Other facts
- Listing agreement: Exclusive Right To Sell
- Listing terms: Cash,Conventional,FHA,USDA Loan,VA Loan
- Road surface type: Paved
Price history
| Date | Event | Price |
|---|---|---|
| 10/1/2025 | Sold | $314,900$177/sqft |
Source: | ||
| 6/23/2025 | Contingent | $314,900$177/sqft |
Source: | ||
| 4/28/2025 | Listed for sale | $314,900$177/sqft |
Source: | ||
Public tax history
Tax history is unavailable.
Neighborhood: 28521
Nearby schools
GreatSchools rating
- 7/10Chinquapin ElementaryGrades: PK-8Distance: 6 mi
- 4/10East Duplin HighGrades: 9-12Distance: 9.8 mi
Schools provided by the listing agent
- Elementary: Chinquapin
- Middle: Chinquapin
- High: East Duplin
Source: Hive MLS. This data may not be complete. We recommend contacting the local school district to confirm school assignments for this home.

Get pre-qualified for a loan
At Zillow Home Loans, we can pre-qualify you in as little as 5 minutes with no impact to your credit score.An equal housing lender. NMLS #10287.
Sell for more on Zillow
Get a free Zillow Showcase℠ listing and you could sell for .
$314,300
2% more+ $6,286
With Zillow Showcase(estimated)
$320,586


