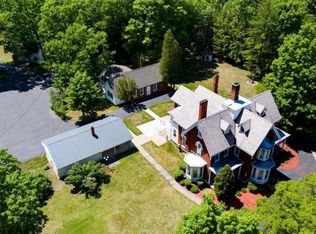One of a kind, Gothic Victorian, 4.84 acre estate with considerable historic significance! Custom built by millionaire lumber baron Golden Filer with features that include a gracious curved staircase, stained glass, german marble fireplaces, wood parquet flooring, amazing bay windows and ornate ceilings. Main floor master bedroom has private bath, sitting room & adjoining office. 2nd floor has 5-6 bedrooms and 2 full baths. 3rd floor has beautifully unique roof lines for a large finished flexible room. Updated insulation, electric and mechanicals. Handsome brick exterior and window trim, wrought iron fencing, 2 fountains, paved circle drive and back parking area. Also a 3 bedroom-2 bath guest house, garage, workshop, carriage barn and gazebo! Several covered porches and beautiful grounds
This property is off market, which means it's not currently listed for sale or rent on Zillow. This may be different from what's available on other websites or public sources.

