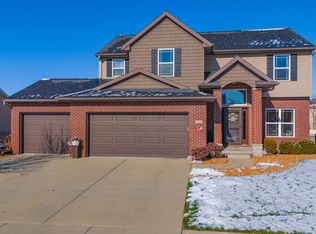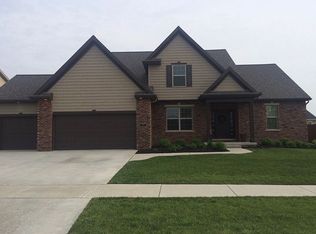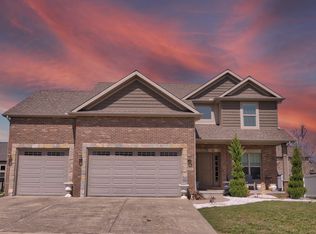Closed
$367,500
2600 Fieldstone Ct, Normal, IL 61761
4beds
2,950sqft
Single Family Residence
Built in 2012
10,672.2 Square Feet Lot
$404,800 Zestimate®
$125/sqft
$3,196 Estimated rent
Home value
$404,800
$385,000 - $425,000
$3,196/mo
Zestimate® history
Loading...
Owner options
Explore your selling options
What's special
Beautiful existing south-facing Trunk Bay ranch in Blackstone Trails. 4 Bedroom 3.5 bath, open concept floor plan with nice kitchen and outdoor area for entertaining. NEW 2021 $11,000 Kaisner Landscaping in the backyard that includes landscape lighting, 2020 NEW fenced back yard. Main floor master with NEW 2020 master bath shower/tub and tile surround. 2023 NEW stainless refrigerator, gas stove, and dishwasher. Must see 4th bedroom in the basement, this room has a large closet with its own half bathroom! Home has an irrigation system that is scheduled to be turned on in April, spend more time relaxing and let the lawn get watered without you. Enjoy the trail around the pond, close to restaurants, shopping, and the highway.
Zillow last checked: 8 hours ago
Listing updated: April 25, 2023 at 03:28am
Listing courtesy of:
Cindy Eckols 309-532-1616,
RE/MAX Choice,
Denise Evans 309-532-2763,
RE/MAX Choice
Bought with:
Becky Gerig, ABR,CRS
RE/MAX Choice
Source: MRED as distributed by MLS GRID,MLS#: 11733797
Facts & features
Interior
Bedrooms & bathrooms
- Bedrooms: 4
- Bathrooms: 4
- Full bathrooms: 3
- 1/2 bathrooms: 1
Primary bedroom
- Features: Flooring (Carpet), Bathroom (Full)
- Level: Main
- Area: 221 Square Feet
- Dimensions: 13X17
Bedroom 2
- Features: Flooring (Carpet)
- Level: Main
- Area: 120 Square Feet
- Dimensions: 12X10
Bedroom 3
- Features: Flooring (Carpet)
- Level: Basement
- Area: 156 Square Feet
- Dimensions: 13X12
Bedroom 4
- Features: Flooring (Carpet)
- Level: Basement
- Area: 182 Square Feet
- Dimensions: 14X13
Dining room
- Features: Flooring (Hardwood)
- Level: Main
- Area: 132 Square Feet
- Dimensions: 12X11
Family room
- Features: Flooring (Carpet)
- Level: Main
- Area: 165 Square Feet
- Dimensions: 15X11
Other
- Features: Flooring (Carpet)
- Level: Basement
- Area: 550 Square Feet
- Dimensions: 22X25
Kitchen
- Features: Kitchen (Eating Area-Table Space, Pantry-Closet), Flooring (Hardwood)
- Level: Main
- Area: 144 Square Feet
- Dimensions: 12X12
Laundry
- Features: Flooring (Ceramic Tile)
- Level: Main
- Area: 70 Square Feet
- Dimensions: 10X7
Heating
- Natural Gas, Forced Air
Cooling
- Central Air
Appliances
- Included: Range, Microwave, Dishwasher
- Laundry: Main Level, Gas Dryer Hookup, Electric Dryer Hookup
Features
- Cathedral Ceiling(s), 1st Floor Bedroom, 1st Floor Full Bath, Built-in Features, Walk-In Closet(s)
- Flooring: Hardwood
- Basement: Partially Finished,Full
Interior area
- Total structure area: 2,950
- Total interior livable area: 2,950 sqft
- Finished area below ground: 1,144
Property
Parking
- Total spaces: 3
- Parking features: Concrete, Garage Door Opener, On Site, Garage Owned, Attached, Garage
- Attached garage spaces: 3
- Has uncovered spaces: Yes
Accessibility
- Accessibility features: No Disability Access
Features
- Stories: 1
Lot
- Size: 10,672 sqft
- Dimensions: 90X119
- Features: Corner Lot
Details
- Parcel number: 1424154008
- Special conditions: None
Construction
Type & style
- Home type: SingleFamily
- Architectural style: Ranch
- Property subtype: Single Family Residence
Materials
- Vinyl Siding, Brick
- Roof: Asphalt
Condition
- New construction: No
- Year built: 2012
Utilities & green energy
- Sewer: Public Sewer
- Water: Public
Community & neighborhood
Community
- Community features: Curbs, Sidewalks, Street Lights, Street Paved
Location
- Region: Normal
- Subdivision: Blackstone Trails
HOA & financial
HOA
- Services included: None
Other
Other facts
- Listing terms: Conventional
- Ownership: Fee Simple
Price history
| Date | Event | Price |
|---|---|---|
| 4/21/2023 | Sold | $367,500-0.6%$125/sqft |
Source: | ||
| 3/13/2023 | Contingent | $369,900$125/sqft |
Source: | ||
| 3/9/2023 | Listed for sale | $369,900+32.6%$125/sqft |
Source: | ||
| 4/22/2020 | Sold | $279,000-0.3%$95/sqft |
Source: | ||
| 3/14/2020 | Pending sale | $279,900$95/sqft |
Source: Coldwell Banker The Real Estate Group #10631459 Report a problem | ||
Public tax history
| Year | Property taxes | Tax assessment |
|---|---|---|
| 2024 | $9,845 +6.6% | $127,248 +11.7% |
| 2023 | $9,238 +6.1% | $113,940 +10.7% |
| 2022 | $8,708 +3.9% | $102,936 +6% |
Find assessor info on the county website
Neighborhood: 61761
Nearby schools
GreatSchools rating
- 7/10Sugar Creek Elementary SchoolGrades: PK-5Distance: 1.4 mi
- 5/10Kingsley Jr High SchoolGrades: 6-8Distance: 3.3 mi
- 8/10Normal Community High SchoolGrades: 9-12Distance: 1.4 mi
Schools provided by the listing agent
- Elementary: Sugar Creek Elementary
- Middle: Kingsley Jr High
- High: Normal Community High School
- District: 5
Source: MRED as distributed by MLS GRID. This data may not be complete. We recommend contacting the local school district to confirm school assignments for this home.
Get pre-qualified for a loan
At Zillow Home Loans, we can pre-qualify you in as little as 5 minutes with no impact to your credit score.An equal housing lender. NMLS #10287.


