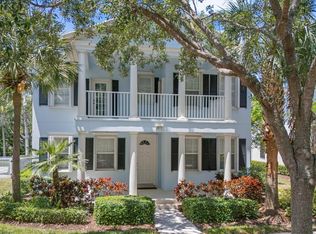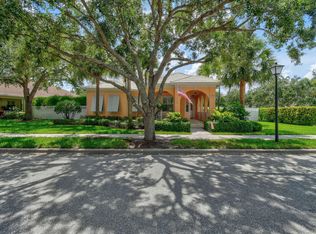This original owner home is move in ready with all the updates. The home is only available directly through owner for info and showings. • This Divosta built CBS home is located on an oversized pie shaped lot with room for a pool though you can walk to the beautifully remodeled community pool; • 3 bedrooms 2 and one-half bath home with large den/office that could be a 4th bedroom. Great room layout with ½ bath down stairs; • 2 car-garage with built in shelves and pull down stairs with huge attic storage; • Central vacuum system and hurricane shutters; • Enclosed screen patio with hot tub; • Recent updates include: o Kitchen cabinets with soft close drawers; o Granite counter tops with custom back splash; o New high-end stainless-steel appliances including: Samsung refrigerator, Kitchen Aid, stove, dishwasher, microwave; o New Maytag heavy duty Washer and Dryer; o New porcelain marble plank flooring imported from Spain; o Mahogany hardwood floors in den/office and master bedroom; o New hot water heater; o New high efficiency air conditioner with UV Mold Light and Nest thermostat that can be operated from your smart phone; o New remodeled master bathroom shower with marble tile, glass doors and Moen/Kohler fixtures; o New high-end Stainmaster carpet in second floor hall and bedrooms; o New custom window treatments; o Newly painted interior and large porch patio; Must see. Bring your tooth brush. Well maintained move in ready home is in pristine condition. Call Jeff for private showing.
This property is off market, which means it's not currently listed for sale or rent on Zillow. This may be different from what's available on other websites or public sources.



