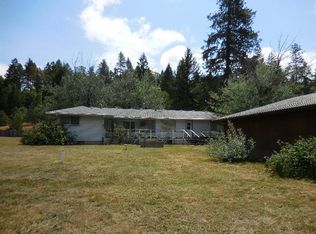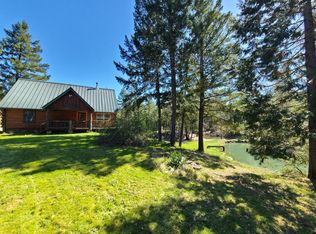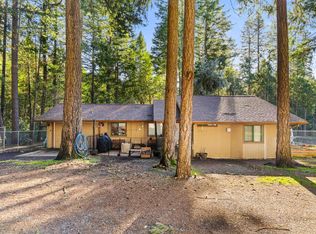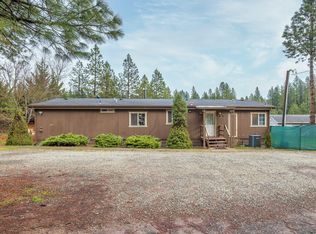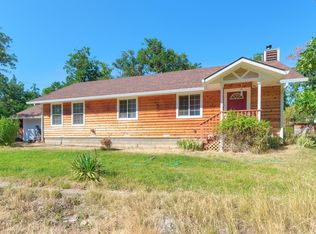Set on 11.5 acres across TWO separate RR-5 lots, this property offers a custom home plus future potential for a second residence. The nearly 2,000 sq. ft. home features vaulted ceilings, a wood stove, and a kitchen with granite countertops, stainless appliances, and a propane cooktop. The primary suite includes a walk-in closet, jetted tub, and separate shower, with a loft ideal for an office or hobby space. The acreage is ready for animals and projects with fenced areas, two chicken coops, a garden, and a barn set up for farrowing pigs. A 30' x 40' shop (2020) offers an electric roll-up door with AC line power for lights and door operation. Finished with RV hookups, a locking gate, and a circle drive, this property blends comfort, functionality, and strong multi-lot potential.
Active
Price increase: $999 (1/28)
$499,999
2600 Draper Valley Rd, Selma, OR 97538
3beds
2baths
1,994sqft
Est.:
Single Family Residence
Built in 2003
11.52 Acres Lot
$490,600 Zestimate®
$251/sqft
$-- HOA
What's special
Fenced areasRv hookupsTwo chicken coopsWalk-in closetWood stoveCustom homeSeparate shower
- 166 days |
- 922 |
- 82 |
Zillow last checked: 8 hours ago
Listing updated: February 03, 2026 at 09:53am
Listed by:
RE/MAX Integrity Grants Pass 541-955-8483
Source: Oregon Datashare,MLS#: 220208325
Tour with a local agent
Facts & features
Interior
Bedrooms & bathrooms
- Bedrooms: 3
- Bathrooms: 2
Heating
- Fireplace(s), Electric, Heat Pump, Wood
Cooling
- Heat Pump
Appliances
- Included: Cooktop, Dishwasher, Disposal, Dryer, Oven, Refrigerator, Washer, Water Heater
Features
- Breakfast Bar, Ceiling Fan(s), Granite Counters, Shower/Tub Combo, Soaking Tub, Stone Counters, Vaulted Ceiling(s), Walk-In Closet(s)
- Flooring: Hardwood
- Has fireplace: Yes
- Fireplace features: Living Room, Wood Burning
- Common walls with other units/homes: No Common Walls
Interior area
- Total structure area: 1,994
- Total interior livable area: 1,994 sqft
Property
Parking
- Total spaces: 2
- Parking features: Attached, Driveway, Garage Door Opener, Gravel
- Attached garage spaces: 2
- Has uncovered spaces: Yes
Features
- Levels: Two
- Stories: 2
- Patio & porch: Patio
- Exterior features: Fire Pit, RV Dump, RV Hookup
- Fencing: Fenced
- Has view: Yes
- View description: Mountain(s), Territorial
Lot
- Size: 11.52 Acres
Details
- Additional structures: Animal Stall(s), Barn(s), Poultry Coop, RV/Boat Storage, Shed(s), Workshop
- Additional parcels included: R341072
- Parcel number: R341071
- Zoning description: Rr5; Rural Res 5 Ac
- Special conditions: Standard
- Horses can be raised: Yes
Construction
Type & style
- Home type: SingleFamily
- Architectural style: Traditional
- Property subtype: Single Family Residence
Materials
- Frame
- Foundation: Block
- Roof: Composition
Condition
- New construction: No
- Year built: 2003
Utilities & green energy
- Sewer: Septic Tank, Standard Leach Field
- Water: Well
Community & HOA
HOA
- Has HOA: No
Location
- Region: Selma
Financial & listing details
- Price per square foot: $251/sqft
- Tax assessed value: $539,980
- Annual tax amount: $2,710
- Date on market: 1/28/2026
- Cumulative days on market: 308 days
- Listing terms: Cash,Conventional,FHA,VA Loan
Estimated market value
$490,600
$466,000 - $515,000
$2,403/mo
Price history
Price history
| Date | Event | Price |
|---|---|---|
| 1/28/2026 | Price change | $499,999+0.2%$251/sqft |
Source: | ||
| 1/22/2026 | Listed for sale | $499,000-0.2%$250/sqft |
Source: | ||
| 12/5/2025 | Listing removed | $499,999$251/sqft |
Source: | ||
| 11/11/2025 | Price change | $499,999-2%$251/sqft |
Source: | ||
| 10/6/2025 | Price change | $510,000-2.9%$256/sqft |
Source: | ||
Public tax history
Public tax history
| Year | Property taxes | Tax assessment |
|---|---|---|
| 2024 | $2,711 +14.3% | $274,390 +3% |
| 2023 | $2,372 +0.1% | $266,410 +0% |
| 2022 | $2,370 +9.9% | $266,390 +15.5% |
Find assessor info on the county website
BuyAbility℠ payment
Est. payment
$2,817/mo
Principal & interest
$2413
Property taxes
$229
Home insurance
$175
Climate risks
Neighborhood: 97538
Nearby schools
GreatSchools rating
- 6/10Evergreen Elementary SchoolGrades: K-4Distance: 10 mi
- 7/10Lorna Byrne Middle SchoolGrades: 5-8Distance: 10.1 mi
- 8/10Illinois Valley High SchoolGrades: 9-12Distance: 10 mi
Schools provided by the listing agent
- Elementary: Evergreen Elem
- Middle: Lorna Byrne Middle
- High: Illinois Valley High
Source: Oregon Datashare. This data may not be complete. We recommend contacting the local school district to confirm school assignments for this home.
- Loading
- Loading
