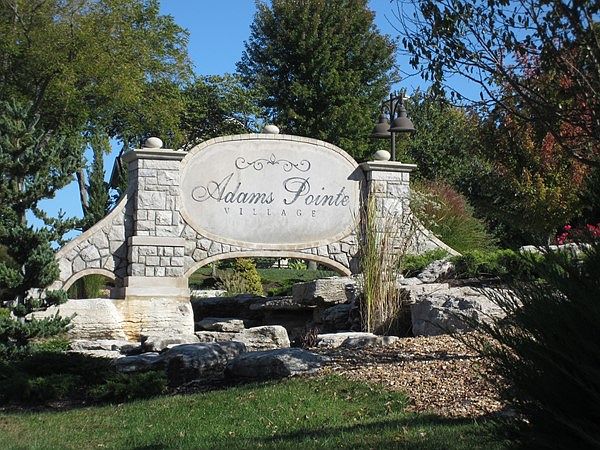The Woodland II plan features a modern design and a WOW around every corner! Enjoy an open layout flooded with natural light, butler’s pantry, a built-in buffet at the dining nook, covered rear deck, and a spacious finished walk-out basement with stunning wet-bar. This home is located in the Grain Valley School District.
**Photos are of a previous model.
Show for backups
$589,000
2600 Crestview St, Grain Valley, MO 64029
4beds
2,625sqft
Single Family Residence
Built in 2025
0.33 Acres lot
$-- Zestimate®
$224/sqft
$31/mo HOA
What's special
Stunning wet-barCovered rear deckSpacious finished walk-out basement
- 50 days
- on Zillow |
- 89 |
- 4 |
Zillow last checked: 7 hours ago
Listing updated: April 11, 2025 at 12:57pm
Listing Provided by:
Hern Group 800-274-5951,
Keller Williams Platinum Prtnr,
Michael Hern 816-529-4949,
Keller Williams Platinum Prtnr
Source: HKMMLS as distributed by MLS GRID,MLS#: 2536096
Travel times
Schedule tour
Select your preferred tour type — either in-person or real-time video tour — then discuss available options with the builder representative you're connected with.
Select a date
Facts & features
Interior
Bedrooms & bathrooms
- Bedrooms: 4
- Bathrooms: 3
- Full bathrooms: 3
Heating
- Forced Air
Cooling
- Electric
Appliances
- Included: Dishwasher, Disposal, Microwave
- Laundry: Main Level
Features
- Ceiling Fan(s), Custom Cabinets, Kitchen Island, Smart Thermostat, Walk-In Closet(s), Wet Bar
- Basement: Finished,Walk-Out Access
- Number of fireplaces: 1
- Fireplace features: Living Room
Interior area
- Total structure area: 2,625
- Total interior livable area: 2,625 sqft
- Finished area above ground: 1,445
- Finished area below ground: 1,180
Property
Parking
- Total spaces: 3
- Parking features: Attached, Garage Faces Front
- Attached garage spaces: 3
Features
- Patio & porch: Covered
Lot
- Size: 0.33 Acres
Details
- Parcel number: 36710060500000000
Construction
Type & style
- Home type: SingleFamily
- Property subtype: Single Family Residence
Materials
- Frame, Stone & Frame
- Roof: Composition
Condition
- Under Construction
- New construction: Yes
- Year built: 2025
Details
- Builder model: Woodland II
- Builder name: Elevate Design+Build
Utilities & green energy
- Sewer: Public Sewer
- Water: Public
Community & HOA
Community
- Subdivision: Adam's Pointe Village
HOA
- Has HOA: Yes
- HOA fee: $375 annually
Location
- Region: Grain Valley
Financial & listing details
- Price per square foot: $224/sqft
- Annual tax amount: $4,900
- Date on market: 3/15/2025
- Listing terms: Cash,Conventional,FHA,USDA Loan,VA Loan
- Ownership: Investor
About the community
GolfCourseTrails
Adam's Pointe Village is tucked away just off of R.D. Mize Rd. in Blue Springs, MO, yet conveniently located close to the wide array of dining, shopping, and entertainment along Adam's Dairy Parkway. Commuters will enjoy the fast, easy access to I-70. This community is located in the Grain Valley School District.
Source: Elevate Design + Build

