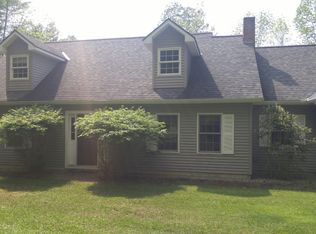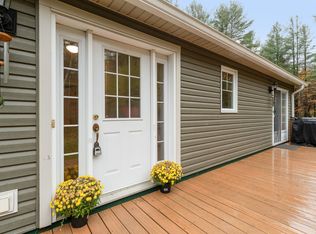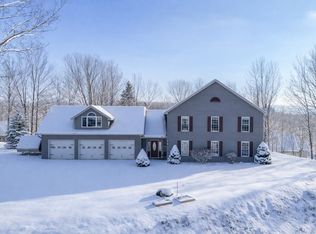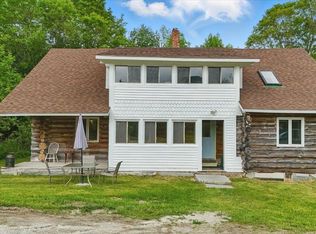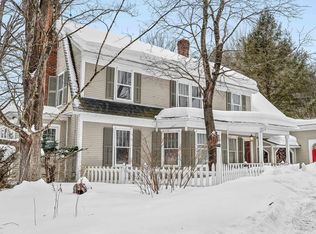This lovely contemporary home sits on 8.3 private acres with west-facing views and beautiful sunsets in all seasons. The setting is quiet and peaceful yet convenient to Barre, Montpelier, and I-89. The lot offers established perennial gardens and a mix of open meadows and mature woods, providing privacy year-round. Enjoy the views from the back patio while relaxing and savoring your morning coffee or unwinding at the end of the day. Inside, the open floor plan is perfect for both daily living and larger social gatherings, complemented by radiant floor heat and mini splits for year-round comfort. The spacious renovated kitchen features granite countertops, large island with breakfast bar, and flows naturally into the living/dining space. First-floor primary bedroom suite includes spacious bedroom, two nice closets, and remodeled bathroom with a walk-in custom tile shower and elegant free-standing soaking tub positioned to enjoy sunset views. Rounding out the first floor are an additional bedroom or office/study, two-car garage with connected mud room entry, and half bath with laundry. Upstairs you'll find two bedrooms, a full bath, and loft overlooking the cathedral ceiling LR. Outdoor living features include back patio, above-ground pool with wrap-around deck, hot tub, fire pit, large lawn for outdoor fun, and room to explore the surrounding woods. Glass doors from dining area onto back patio provide seamless flow for indoor/outdoor living and dining. Recent improvements consist of a new roof with leaf guard gutters, renovated primary bathroom, new hardwood flooring on first floor, new carpeting upstairs, exterior shutters, dimmable wireless lighting, Culligan water system, generator, invisible dog fence, Blink security system, and new garden shed. Come experience this beautifully renovated and well-maintained contemporary home located on a quiet country road yet close to amenities.
Active
Listed by: Central Vermont Real Estate
$624,900
2600 Country Club Road, Plainfield, VT 05667
4beds
2,255sqft
Est.:
Single Family Residence
Built in 1998
8.3 Acres Lot
$613,500 Zestimate®
$277/sqft
$-- HOA
What's special
Radiant floor heatPrivacy year-roundBack patioHot tubSpacious bedroomFirst-floor primary bedroom suiteNew carpeting upstairs
- 24 days |
- 3,986 |
- 212 |
Zillow last checked: 8 hours ago
Listing updated: February 19, 2026 at 07:24am
Listed by:
Luke M Just,
Central Vermont Real Estate 802-225-1310,
Soren Pfeffer,
Central Vermont Real Estate
Source: PrimeMLS,MLS#: 5075896
Tour with a local agent
Facts & features
Interior
Bedrooms & bathrooms
- Bedrooms: 4
- Bathrooms: 3
- Full bathrooms: 2
- 1/2 bathrooms: 1
Heating
- Baseboard, Hot Water, Radiant Floor, Mini Split
Cooling
- Mini Split
Appliances
- Included: Dishwasher, Dryer, Electric Range, Refrigerator, Washer
- Laundry: 1st Floor Laundry
Features
- Cathedral Ceiling(s), Ceiling Fan(s), Kitchen Island, Kitchen/Dining, Kitchen/Living, Living/Dining, Soaking Tub
- Flooring: Carpet, Hardwood, Tile
- Windows: Blinds
- Has basement: No
- Number of fireplaces: 1
- Fireplace features: Wood Burning, 1 Fireplace
Interior area
- Total structure area: 2,879
- Total interior livable area: 2,255 sqft
- Finished area above ground: 2,255
- Finished area below ground: 0
Video & virtual tour
Property
Parking
- Total spaces: 2
- Parking features: Gravel, Paved
- Garage spaces: 2
Accessibility
- Accessibility features: 1st Floor 1/2 Bathroom, 1st Floor Bedroom, 1st Floor Full Bathroom, 1st Floor Hrd Surfce Flr, 1st Floor Laundry
Features
- Levels: Two
- Stories: 2
- Patio & porch: Patio
- Exterior features: Deck
- Has private pool: Yes
- Pool features: Above Ground
- Has spa: Yes
- Spa features: Heated
- Fencing: Invisible Pet Fence
- Has view: Yes
- View description: Mountain(s)
- Frontage length: Road frontage: 303
Lot
- Size: 8.3 Acres
- Features: Views
Details
- Parcel number: 48315210380
- Zoning description: Rural Residential
- Other equipment: Portable Generator
Construction
Type & style
- Home type: SingleFamily
- Architectural style: Contemporary
- Property subtype: Single Family Residence
Materials
- Wood Frame
- Foundation: Concrete Slab
- Roof: Asphalt Shingle
Condition
- New construction: No
- Year built: 1998
Utilities & green energy
- Electric: 200+ Amp Service
- Sewer: Septic Tank
- Utilities for property: Cable
Community & HOA
Community
- Security: Security
Location
- Region: Plainfield
Financial & listing details
- Price per square foot: $277/sqft
- Tax assessed value: $293,700
- Annual tax amount: $8,747
- Date on market: 2/6/2026
Estimated market value
$613,500
$583,000 - $644,000
$3,373/mo
Price history
Price history
| Date | Event | Price |
|---|---|---|
| 2/6/2026 | Listed for sale | $624,900+83.8%$277/sqft |
Source: | ||
| 7/27/2020 | Sold | $340,000-2.8%$151/sqft |
Source: | ||
| 6/11/2020 | Price change | $349,900+3.2%$155/sqft |
Source: KW Vermont #4810355 Report a problem | ||
| 4/21/2020 | Price change | $339,000-0.1%$150/sqft |
Source: Owner Report a problem | ||
| 3/8/2020 | Price change | $339,300-1.7%$150/sqft |
Source: Owner Report a problem | ||
| 1/1/2020 | Price change | $345,000-1.1%$153/sqft |
Source: Owner Report a problem | ||
| 8/6/2019 | Listed for sale | $349,000+20.3%$155/sqft |
Source: Owner Report a problem | ||
| 3/15/2013 | Sold | $290,000$129/sqft |
Source: Public Record Report a problem | ||
Public tax history
Public tax history
| Year | Property taxes | Tax assessment |
|---|---|---|
| 2024 | -- | $293,700 |
| 2023 | -- | $293,700 |
| 2022 | -- | $293,700 |
| 2021 | -- | $293,700 |
| 2020 | -- | $293,700 |
| 2019 | -- | $293,700 |
| 2018 | -- | $293,700 -0.2% |
| 2017 | -- | $294,200 |
| 2016 | -- | $294,200 +9900% |
| 2015 | -- | $2,942 |
| 2014 | -- | $2,942 |
| 2013 | -- | $2,942 |
| 2012 | -- | $2,942 |
| 2011 | -- | $2,942 -0.8% |
| 2010 | -- | $2,965 |
| 2009 | -- | $2,965 +30.7% |
| 2008 | -- | $2,268 |
| 2007 | -- | $2,268 |
| 2006 | -- | $2,268 +3.5% |
| 2003 | $4,779 | $2,192 |
Find assessor info on the county website
BuyAbility℠ payment
Est. payment
$4,197/mo
Principal & interest
$3223
Property taxes
$974
Climate risks
Neighborhood: 05667
Nearby schools
GreatSchools rating
- 5/10Twinfield Usd #33Grades: PK-12Distance: 5.4 mi
Schools provided by the listing agent
- District: Twinfield USD 33
Source: PrimeMLS. This data may not be complete. We recommend contacting the local school district to confirm school assignments for this home.
