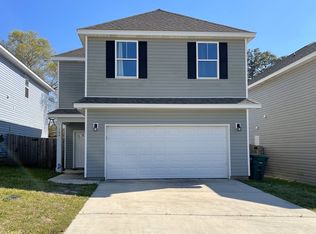Fully fenced 2/3 acre backyard!
Spacious 4-Bedroom, 2-Bathroom Home on Large Cul-de-Sac Lot Pet-Friendly!
Welcome to your next home! This well-maintained 4-bedroom, 2-bathroom property is now available for lease. Situated on a spacious 2/3-acre lot at the end of a quiet cul-de-sac, this home offers both privacy and room to roam with 1,800 square feet of comfortable living space designed for everyday enjoyment.
Key Features:
Bedrooms: 4
Bathrooms: 2
Square Feet: 1,800
Lot Size: Approx. 2/3 acre
Interior Features:
Open-concept layout with spacious living and dining areas
Primary suite with walk-in closet and private bathroom
Fresh paint and modern fixtures throughout
Appliances Included:
Washer, dryer, refrigerator, and dishwasher all included for your convenience
Exterior Features:
Brand new privacy fence enclosing the large backyard perfect for pets, play, and outdoor entertaining
Covered patio ideal for relaxing evenings or weekend gatherings
2-car garage with additional storage space
Cul-de-sac lot with minimal traffic and added privacy
Lease Terms:
12+ month leases
Pet-Friendly: Pets are welcome! A non-refundable pet deposit is required
Location:
Convenient access to I-10 and Hwy 90 quick commute to Fort Walton Beach, Destin and local military installations.
Close to top-rated schools, shopping, and dining
Don't miss the chance to call this beautiful property your home! Schedule a showing today.
For inquiries or to schedule a viewing, please contact Trevor for more information!
Tenant pays water, electric, and trash service.
Lawncare will be paid for by owner. Tenant will accommodate access for lawncare contractor.
House for rent
Accepts Zillow applications
$2,200/mo
2600 Cornell Ct, Crestview, FL 32536
4beds
1,830sqft
Price may not include required fees and charges.
Single family residence
Available now
Cats, dogs OK
Central air
In unit laundry
Attached garage parking
Heat pump
What's special
Modern fixturesFresh paintPrivate bathroomLarge backyardBrand new privacy fenceOpen-concept layoutCovered patio
- 80 days
- on Zillow |
- -- |
- -- |
Travel times
Facts & features
Interior
Bedrooms & bathrooms
- Bedrooms: 4
- Bathrooms: 2
- Full bathrooms: 2
Heating
- Heat Pump
Cooling
- Central Air
Appliances
- Included: Dishwasher, Dryer, Microwave, Oven, Refrigerator, Washer
- Laundry: In Unit
Features
- Walk In Closet
- Flooring: Carpet, Hardwood
Interior area
- Total interior livable area: 1,830 sqft
Property
Parking
- Parking features: Attached
- Has attached garage: Yes
- Details: Contact manager
Features
- Exterior features: Electricity not included in rent, Garbage not included in rent, Walk In Closet, Water not included in rent
Details
- Parcel number: 194N232000000C0140
Construction
Type & style
- Home type: SingleFamily
- Property subtype: Single Family Residence
Community & HOA
Location
- Region: Crestview
Financial & listing details
- Lease term: 1 Year
Price history
| Date | Event | Price |
|---|---|---|
| 7/23/2025 | Price change | $2,200-2.2%$1/sqft |
Source: Zillow Rentals | ||
| 6/6/2025 | Price change | $2,250-4.3%$1/sqft |
Source: Zillow Rentals | ||
| 5/18/2025 | Price change | $2,350-4.1%$1/sqft |
Source: Zillow Rentals | ||
| 5/8/2025 | Listed for rent | $2,450$1/sqft |
Source: Zillow Rentals | ||
| 2/16/2024 | Sold | $335,900$184/sqft |
Source: | ||
![[object Object]](https://photos.zillowstatic.com/fp/1441b1239c3d0ddd01e224e0b8062f90-p_i.jpg)
