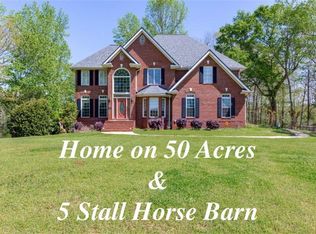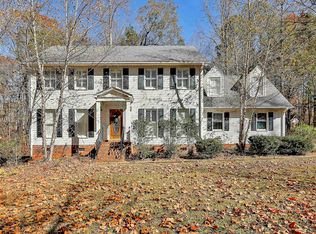Welcome to the home everyone dreams of owning in Pike County! On a completely fenced in lot of 6.46 acres sits a secluded, beautiful 2481 sq. ft. home with a wraparound front porch and a large back deck with a hot tub for entertaining. Master on main with fire place, storage galore, all appliances will remain with the home including washer & dryer, flat screen TV & Bose surround sound system are staying as well, sunroom with skylights, storage shed outside, and 2 water heaters & 2 HVAC systems. Call listing agent to set up your private tour today!
This property is off market, which means it's not currently listed for sale or rent on Zillow. This may be different from what's available on other websites or public sources.


