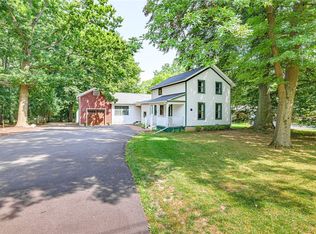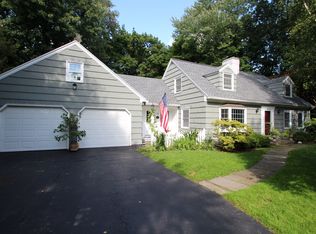Closed
$448,000
2600 Clover St, Rochester, NY 14618
4beds
2,166sqft
Single Family Residence
Built in 1950
0.8 Acres Lot
$471,300 Zestimate®
$207/sqft
$3,554 Estimated rent
Maximize your home sale
Get more eyes on your listing so you can sell faster and for more.
Home value
$471,300
$443,000 - $504,000
$3,554/mo
Zestimate® history
Loading...
Owner options
Explore your selling options
What's special
Enjoy the luxury of a one-of-a-kind custom-designed home w/o the new construction price tag or wait on over 3/4th of an acre in Pittsford! Thoughtfully appointed & striking from the moment you drive up. Inviting gardens welcome you along the path to the front entry leading you to the light-filled, open-concept main floor featuring hickory engineered hardwood flrs, wb FP, kit. w/ NEW Niagara cabinets w/ pantry & pullout drawers, NEW stainless appliances, NEW granite counters, island w/ breakfast bar & pendant lights, natural light from the skylights in the morning rm, dimmered recessed lights, owners suite wired for future ss, walk-in closet w/built-in shelving, jetted tub in bath has private access to the covered, exterior hot tub area, possible in-law, 2nd bed, guest bath, & 2 car garage. Upper level boasts 2 additional bedrms, full bath, & high ceilings. Additional features newer electric service & panel box '14, Gong commissioned custom window embellishments, NEW zoned, high-efficiency HVAC w/healthcare grade UV filtration system'22, tankless hot water tank'14, newer roof, & more! Delayed negotiations: Showings start 7/22/23 & Offers due 6/27/23 at 4pm w/ 24 hr life of offer.
Zillow last checked: 8 hours ago
Listing updated: July 05, 2024 at 04:49am
Listed by:
Laura E. Swogger 585-362-8925,
Keller Williams Realty Greater Rochester
Bought with:
Melissa Belpanno, 10401301000
Keller Williams Realty Greater Rochester
Source: NYSAMLSs,MLS#: R1479116 Originating MLS: Rochester
Originating MLS: Rochester
Facts & features
Interior
Bedrooms & bathrooms
- Bedrooms: 4
- Bathrooms: 3
- Full bathrooms: 3
- Main level bathrooms: 2
- Main level bedrooms: 2
Heating
- Gas, Zoned, Forced Air
Cooling
- Zoned, Central Air
Appliances
- Included: Dishwasher, Disposal, Gas Oven, Gas Range, Gas Water Heater, Microwave, Refrigerator
- Laundry: In Basement
Features
- Breakfast Bar, Breakfast Area, Ceiling Fan(s), Entrance Foyer, Separate/Formal Living Room, Granite Counters, Great Room, Hot Tub/Spa, Kitchen Island, Kitchen/Family Room Combo, Living/Dining Room, See Remarks, Sliding Glass Door(s), Walk-In Pantry, Bedroom on Main Level, In-Law Floorplan, Main Level Primary, Primary Suite
- Flooring: Carpet, Ceramic Tile, Hardwood, Varies
- Doors: Sliding Doors
- Windows: Leaded Glass, Storm Window(s), Thermal Windows, Wood Frames
- Basement: Crawl Space,Full
- Number of fireplaces: 1
Interior area
- Total structure area: 2,166
- Total interior livable area: 2,166 sqft
Property
Parking
- Total spaces: 2
- Parking features: Attached, Garage, Driveway, Garage Door Opener, Other
- Attached garage spaces: 2
Features
- Levels: Two
- Stories: 2
- Patio & porch: Deck, Open, Patio, Porch
- Exterior features: Blacktop Driveway, Deck, Fence, Hot Tub/Spa, Patio
- Has spa: Yes
- Spa features: Hot Tub
- Fencing: Partial
Lot
- Size: 0.80 Acres
- Dimensions: 154 x 232
Details
- Additional structures: Shed(s), Storage
- Parcel number: 2646891501100002012000
- Special conditions: Standard
Construction
Type & style
- Home type: SingleFamily
- Architectural style: Cape Cod,Contemporary,Colonial,Two Story
- Property subtype: Single Family Residence
Materials
- Cedar, Copper Plumbing, PEX Plumbing
- Foundation: Block
- Roof: Asphalt
Condition
- Resale
- Year built: 1950
Utilities & green energy
- Electric: Circuit Breakers
- Sewer: Septic Tank
- Water: Connected, Public
- Utilities for property: Sewer Available, Water Connected
Community & neighborhood
Location
- Region: Rochester
Other
Other facts
- Listing terms: Cash,Conventional,FHA,VA Loan
Price history
| Date | Event | Price |
|---|---|---|
| 8/2/2023 | Sold | $448,000+19.5%$207/sqft |
Source: | ||
| 7/3/2023 | Pending sale | $375,000$173/sqft |
Source: | ||
| 6/29/2023 | Contingent | $375,000$173/sqft |
Source: | ||
| 6/21/2023 | Listed for sale | $375,000+148.3%$173/sqft |
Source: | ||
| 7/29/1999 | Sold | $151,000$70/sqft |
Source: Public Record Report a problem | ||
Public tax history
| Year | Property taxes | Tax assessment |
|---|---|---|
| 2024 | -- | $161,800 |
| 2023 | -- | $161,800 |
| 2022 | -- | $161,800 |
Find assessor info on the county website
Neighborhood: 14618
Nearby schools
GreatSchools rating
- 9/10Allen Creek SchoolGrades: K-5Distance: 1.9 mi
- 10/10Calkins Road Middle SchoolGrades: 6-8Distance: 2.6 mi
- 10/10Pittsford Sutherland High SchoolGrades: 9-12Distance: 1.6 mi
Schools provided by the listing agent
- District: Pittsford
Source: NYSAMLSs. This data may not be complete. We recommend contacting the local school district to confirm school assignments for this home.

