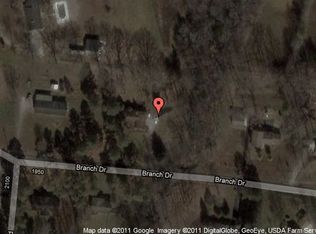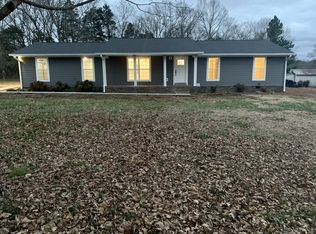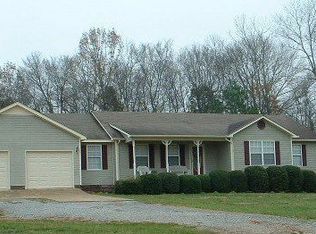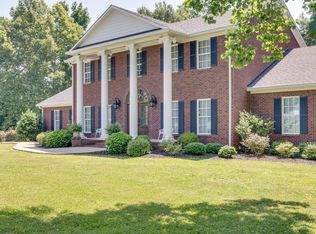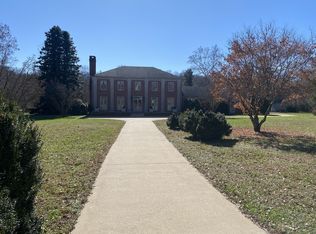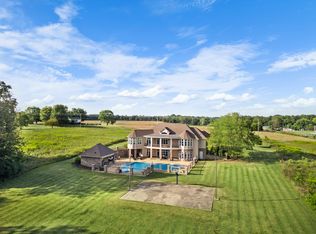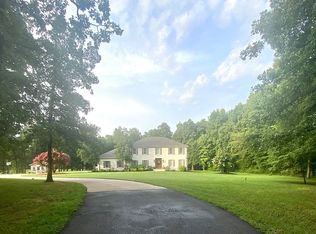Welcome to a truly extraordinary property offering nearly 7,000 square feet of living space surrounded by natural beauty and refined country charm. This expansive estate features every amenity for luxurious living, entertaining, and equestrian pursuits — all set on over 13+ manicured acres with no restrictions.
Step inside to find spacious living areas bathed in natural light, an elevator for easy access to all levels, and a full apartment, ideal for guests or multigenerational living. The stand-out feature of the home is the heated indoor pool, perfect for year-round enjoyment.
Outdoors, the property unfolds into a stunning equestrian haven with a 5-stall horse barn, board-fenced paddocks with run-in sheds, and a riding arena. A gentle creek borders the land, while massive magnolia trees, weeping willows, and a wisteria-covered gazebo create serene spaces for relaxation and reflection. Multiple garden areas and quiet seating spots invite you to enjoy the sights and sounds of nature in every season.
This versatile property would make an elegant private residence, a wonderful multigenerational estate, a luxury event venue, or an exclusive retreat, with endless opportunities for customization. Additional adjoining acreage is available for those seeking even more space and privacy.
Experience the best of country living with luxury, comfort, and boundless potential — all within your own private sanctuary.
Active
Price cut: $50K (1/15)
$1,199,000
2600 Clanton Rd, Lawrenceburg, TN 38464
5beds
6,981sqft
Est.:
Single Family Residence, Residential
Built in 1980
13.12 Acres Lot
$-- Zestimate®
$172/sqft
$-- HOA
What's special
- 87 days |
- 2,852 |
- 196 |
Zillow last checked: 8 hours ago
Listing updated: January 15, 2026 at 07:25am
Listing Provided by:
Christian Love 615-289-1383,
Town & Country REALTORS 931-380-1820
Source: RealTracs MLS as distributed by MLS GRID,MLS#: 3037463
Tour with a local agent
Facts & features
Interior
Bedrooms & bathrooms
- Bedrooms: 5
- Bathrooms: 5
- Full bathrooms: 5
- Main level bedrooms: 2
Bedroom 4
- Features: Walk-In Closet(s)
- Level: Walk-In Closet(s)
- Area: 176 Square Feet
- Dimensions: 16x11
Den
- Features: Bookcases
- Level: Bookcases
- Area: 252 Square Feet
- Dimensions: 18x14
Other
- Area: 351 Square Feet
- Dimensions: 27x13
Other
- Features: Bedroom 5
- Level: Bedroom 5
- Area: 132 Square Feet
- Dimensions: 12x11
Recreation room
- Features: Basement Level
- Level: Basement Level
- Area: 540 Square Feet
- Dimensions: 36x15
Heating
- Central
Cooling
- Central Air
Appliances
- Included: Double Oven, Built-In Gas Range, Dishwasher, Dryer, Freezer, Microwave, Refrigerator, Washer
- Laundry: Electric Dryer Hookup, Washer Hookup
Features
- Elevator, In-Law Floorplan, High Speed Internet
- Flooring: Carpet, Wood, Laminate, Marble, Tile
- Basement: Apartment,Exterior Entry,Finished
- Number of fireplaces: 4
- Fireplace features: Electric, Wood Burning
Interior area
- Total structure area: 6,981
- Total interior livable area: 6,981 sqft
- Finished area above ground: 4,890
- Finished area below ground: 2,091
Video & virtual tour
Property
Parking
- Total spaces: 4
- Parking features: Detached
- Carport spaces: 4
Features
- Levels: Three Or More
- Stories: 2
- Patio & porch: Deck, Covered, Porch, Patio
- Has private pool: Yes
- Pool features: Indoor
- Fencing: Full
- Has view: Yes
- View description: Water
- Has water view: Yes
- Water view: Water
- Waterfront features: Creek, Pond
Lot
- Size: 13.12 Acres
- Features: Level, Rolling Slope, Views
- Topography: Level,Rolling Slope,Views
Details
- Additional structures: Barn(s), Stable(s), Storage
- Parcel number: 090 02811 000
- Special conditions: Standard
Construction
Type & style
- Home type: SingleFamily
- Architectural style: Colonial
- Property subtype: Single Family Residence, Residential
Materials
- Vinyl Siding
- Roof: Asphalt
Condition
- New construction: No
- Year built: 1980
Utilities & green energy
- Sewer: Septic Tank
- Water: Public
- Utilities for property: Water Available, Cable Connected
Community & HOA
Community
- Security: Security System
- Subdivision: None
HOA
- Has HOA: No
Location
- Region: Lawrenceburg
Financial & listing details
- Price per square foot: $172/sqft
- Tax assessed value: $700,700
- Annual tax amount: $3,522
- Date on market: 11/6/2025
Estimated market value
Not available
Estimated sales range
Not available
Not available
Price history
Price history
| Date | Event | Price |
|---|---|---|
| 1/15/2026 | Price change | $1,199,000-4%$172/sqft |
Source: | ||
| 11/8/2025 | Listed for sale | $1,249,000$179/sqft |
Source: | ||
| 10/31/2025 | Listing removed | $1,249,000$179/sqft |
Source: | ||
| 8/9/2025 | Listed for sale | $1,249,000$179/sqft |
Source: | ||
| 8/5/2025 | Contingent | $1,249,000$179/sqft |
Source: | ||
Public tax history
Public tax history
| Year | Property taxes | Tax assessment |
|---|---|---|
| 2024 | $3,522 | $175,175 |
| 2023 | $3,522 -6.4% | $175,175 -6.4% |
| 2022 | $3,762 +73.5% | $187,100 +155.3% |
Find assessor info on the county website
BuyAbility℠ payment
Est. payment
$5,599/mo
Principal & interest
$4649
Property taxes
$530
Home insurance
$420
Climate risks
Neighborhood: 38464
Nearby schools
GreatSchools rating
- 6/10New Prospect Elementary SchoolGrades: PK-8Distance: 1.8 mi
- 5/10Lawrence Co High SchoolGrades: 9-12Distance: 2.6 mi
- 2/10Ingram Sowell Elementary SchoolGrades: PK-5Distance: 2.5 mi
Schools provided by the listing agent
- Elementary: New Prospect Elementary
- Middle: E O Coffman Middle School
- High: Lawrence Co High School
Source: RealTracs MLS as distributed by MLS GRID. This data may not be complete. We recommend contacting the local school district to confirm school assignments for this home.
- Loading
- Loading
