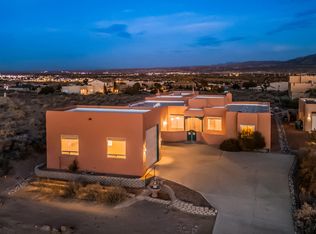Sold
Price Unknown
2600 Campeche Rd NE, Rio Rancho, NM 87144
3beds
2,202sqft
Single Family Residence
Built in 2009
0.5 Acres Lot
$537,200 Zestimate®
$--/sqft
$2,638 Estimated rent
Home value
$537,200
$489,000 - $591,000
$2,638/mo
Zestimate® history
Loading...
Owner options
Explore your selling options
What's special
Let your heart be captured by this dreamy 3 bed, 2.5 bath sanctuary in Rio Rancho, where golden sunlight dances through every window and the Sandia Mountains blush their famous watermelon pink at sunset. Step into a bright, open, popular floorplan designed for both joyful gatherings and quiet moments, with luxurious touches and sweeping views that stir the soul. The chef's kitchen--rich in cabinet and counter space--is perfect for crafting meals and memories. Spacious 2-car garage, RV Parking with hookups, too! Newer Roof, Stucco, 2 AC Units, HW Heater, fresh paint, flooring, and so much more for peace of mind for years to come! This is more than a home, it's where love lives, laughter lingers, and every day feels like a warm embrace.Must see to appreciate and WELCOME HOME!
Zillow last checked: 8 hours ago
Listing updated: July 16, 2025 at 10:19am
Listed by:
Matthew A Darrall 505-270-5051,
Thrive Real Estate
Bought with:
Ainsley Denniston Sauder, 49533
Coldwell Banker Legacy
Source: SWMLS,MLS#: 1084569
Facts & features
Interior
Bedrooms & bathrooms
- Bedrooms: 3
- Bathrooms: 3
- Full bathrooms: 2
- 1/2 bathrooms: 1
Primary bedroom
- Level: Main
- Area: 280.44
- Dimensions: 16.4 x 17.1
Bedroom 2
- Level: Main
- Area: 110.11
- Dimensions: 12.1 x 9.1
Bedroom 3
- Level: Main
- Area: 133.2
- Dimensions: 12 x 11.1
Kitchen
- Level: Main
- Area: 176.85
- Dimensions: 13.5 x 13.1
Living room
- Level: Main
- Area: 410.4
- Dimensions: 21.6 x 19
Office
- Level: Main
- Area: 133.1
- Dimensions: 11 x 12.1
Heating
- Central, Forced Air, Natural Gas
Cooling
- Refrigerated
Appliances
- Included: Dishwasher, Free-Standing Gas Range, Refrigerator
- Laundry: Washer Hookup, Electric Dryer Hookup, Gas Dryer Hookup
Features
- Beamed Ceilings, Bathtub, Dual Sinks, Entrance Foyer, Family/Dining Room, Home Office, Kitchen Island, Living/Dining Room, Main Level Primary, Soaking Tub, Separate Shower, Walk-In Closet(s)
- Flooring: Carpet, Tile
- Windows: Low-Emissivity Windows, Thermal Windows
- Has basement: No
- Number of fireplaces: 1
- Fireplace features: Gas Log
Interior area
- Total structure area: 2,202
- Total interior livable area: 2,202 sqft
Property
Parking
- Total spaces: 2
- Parking features: Attached, Finished Garage, Garage, Garage Door Opener, Oversized
- Attached garage spaces: 2
Features
- Levels: One
- Stories: 1
- Patio & porch: Covered, Patio
- Exterior features: Private Yard, RV Hookup
- Fencing: Wall
- Has view: Yes
Lot
- Size: 0.50 Acres
- Features: Landscaped, Views, Xeriscape
Details
- Parcel number: R103059
- Zoning description: R-1
Construction
Type & style
- Home type: SingleFamily
- Architectural style: Greek Revival,Pueblo
- Property subtype: Single Family Residence
Materials
- Frame
- Foundation: Slab
Condition
- Resale
- New construction: No
- Year built: 2009
Details
- Builder name: Dalton Homes
Utilities & green energy
- Sewer: Septic Tank
- Water: Private, Well
- Utilities for property: Electricity Connected, Natural Gas Connected, Sewer Connected, Water Connected
Green energy
- Energy efficient items: Windows
- Energy generation: None
- Water conservation: Water-Smart Landscaping
Community & neighborhood
Location
- Region: Rio Rancho
Other
Other facts
- Listing terms: Cash,Conventional,FHA,VA Loan
- Road surface type: Dirt
Price history
| Date | Event | Price |
|---|---|---|
| 7/2/2025 | Sold | -- |
Source: | ||
| 6/3/2025 | Pending sale | $524,900$238/sqft |
Source: | ||
| 6/1/2025 | Price change | $524,900-3.7%$238/sqft |
Source: | ||
| 5/23/2025 | Listed for sale | $544,900+57.9%$247/sqft |
Source: | ||
| 1/20/2021 | Sold | -- |
Source: Agent Provided Report a problem | ||
Public tax history
| Year | Property taxes | Tax assessment |
|---|---|---|
| 2025 | $4,415 -4.7% | $138,515 +3% |
| 2024 | $4,630 +2.8% | $134,481 +3% |
| 2023 | $4,505 +2.1% | $130,564 +3% |
Find assessor info on the county website
Neighborhood: Tampico
Nearby schools
GreatSchools rating
- 6/10Sandia Vista Elementary SchoolGrades: PK-5Distance: 1.2 mi
- 8/10Mountain View Middle SchoolGrades: 6-8Distance: 1.8 mi
- 7/10V Sue Cleveland High SchoolGrades: 9-12Distance: 2.7 mi
Get a cash offer in 3 minutes
Find out how much your home could sell for in as little as 3 minutes with a no-obligation cash offer.
Estimated market value$537,200
Get a cash offer in 3 minutes
Find out how much your home could sell for in as little as 3 minutes with a no-obligation cash offer.
Estimated market value
$537,200
