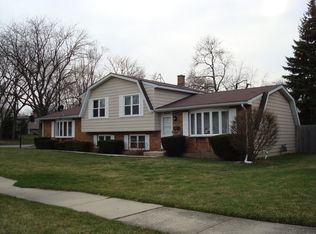Closed
$294,000
2600 Blanchard Rd, Waukegan, IL 60087
3beds
1,952sqft
Single Family Residence
Built in 1964
9,147.6 Square Feet Lot
$305,300 Zestimate®
$151/sqft
$3,036 Estimated rent
Home value
$305,300
$275,000 - $339,000
$3,036/mo
Zestimate® history
Loading...
Owner options
Explore your selling options
What's special
Welcome to this well-maintained split-level home situated on a spacious corner lot! This property features 3 bedrooms, 2 bathrooms, and an attached 1-car garage. The clean and inviting interior offers ample space for comfortable living. Step outside to enjoy the (vinyl privacy) fenced-in backyard, complete with a patio, firepit, and a shed for additional storage. Whether you're entertaining guests or simply relaxing, this backyard is perfect for enjoying outdoor activities. Conveniently located near shopping, dining, and schools, this home offers both comfort and practicality. Don't miss the opportunity to make this home yours!
Zillow last checked: 8 hours ago
Listing updated: March 19, 2025 at 04:25pm
Listing courtesy of:
Roberto Sanchez 847-833-4978,
Century 21 Integra,
Cynthia Sanchez 847-372-1899,
Century 21 Integra
Bought with:
Veronica Cervantes
HomeSmart Connect LLC
Source: MRED as distributed by MLS GRID,MLS#: 12265404
Facts & features
Interior
Bedrooms & bathrooms
- Bedrooms: 3
- Bathrooms: 2
- Full bathrooms: 2
Primary bedroom
- Level: Second
- Area: 168 Square Feet
- Dimensions: 14X12
Bedroom 2
- Level: Second
- Area: 144 Square Feet
- Dimensions: 12X12
Bedroom 3
- Level: Second
- Area: 110 Square Feet
- Dimensions: 11X10
Dining room
- Level: Main
- Area: 108 Square Feet
- Dimensions: 12X9
Family room
- Level: Lower
- Area: 260 Square Feet
- Dimensions: 20X13
Kitchen
- Level: Main
- Area: 143 Square Feet
- Dimensions: 13X11
Laundry
- Level: Lower
- Area: 180 Square Feet
- Dimensions: 15X12
Living room
- Level: Main
- Area: 204 Square Feet
- Dimensions: 17X12
Other
- Level: Lower
- Area: 180 Square Feet
- Dimensions: 15X12
Heating
- Natural Gas, Forced Air
Cooling
- Central Air
Appliances
- Included: Range, Microwave, Refrigerator, Washer, Dryer
- Laundry: Gas Dryer Hookup, Sink
Features
- Separate Dining Room
- Flooring: Hardwood, Carpet, Wood
- Windows: Window Treatments
- Basement: Finished,Exterior Entry,Rec/Family Area,Walk-Out Access
Interior area
- Total structure area: 1,952
- Total interior livable area: 1,952 sqft
Property
Parking
- Total spaces: 3
- Parking features: Asphalt, Garage Door Opener, On Site, Garage Owned, Attached, Driveway, Owned, Garage
- Attached garage spaces: 1
- Has uncovered spaces: Yes
Accessibility
- Accessibility features: No Disability Access
Features
- Levels: Tri-Level
- Patio & porch: Patio
- Exterior features: Fire Pit
- Fencing: Fenced
Lot
- Size: 9,147 sqft
- Dimensions: 39.42X46.85X133X72X107.85
- Features: Corner Lot
Details
- Parcel number: 08064190320000
- Special conditions: None
- Other equipment: Sump Pump
Construction
Type & style
- Home type: SingleFamily
- Property subtype: Single Family Residence
Materials
- Vinyl Siding, Stone
- Roof: Asphalt
Condition
- New construction: No
- Year built: 1964
Utilities & green energy
- Sewer: Public Sewer
- Water: Public
Community & neighborhood
Security
- Security features: Carbon Monoxide Detector(s)
Community
- Community features: Sidewalks, Street Lights, Street Paved
Location
- Region: Waukegan
- Subdivision: Heather Heights
Other
Other facts
- Listing terms: FHA
- Ownership: Fee Simple
Price history
| Date | Event | Price |
|---|---|---|
| 3/19/2025 | Sold | $294,000-0.3%$151/sqft |
Source: | ||
| 2/15/2025 | Contingent | $294,900$151/sqft |
Source: | ||
| 1/24/2025 | Listed for sale | $294,900+103.4%$151/sqft |
Source: | ||
| 7/30/2001 | Sold | $145,000+11.5%$74/sqft |
Source: Public Record Report a problem | ||
| 4/7/1999 | Sold | $130,000+77.3%$67/sqft |
Source: Public Record Report a problem | ||
Public tax history
| Year | Property taxes | Tax assessment |
|---|---|---|
| 2023 | $6,253 +9% | $82,497 +11% |
| 2022 | $5,736 +6% | $74,313 +14.9% |
| 2021 | $5,410 -0.4% | $64,675 +19.9% |
Find assessor info on the county website
Neighborhood: 60087
Nearby schools
GreatSchools rating
- 4/10Oakdale Elementary SchoolGrades: PK-5Distance: 0.4 mi
- 1/10Jack Benny Middle SchoolGrades: 6-8Distance: 1 mi
- 1/10Waukegan High SchoolGrades: 9-12Distance: 3.1 mi
Schools provided by the listing agent
- Elementary: Oakdale Elementary School
- Middle: Jack Benny Middle School
- High: Waukegan H S Ninth Grade Ctr
- District: 60
Source: MRED as distributed by MLS GRID. This data may not be complete. We recommend contacting the local school district to confirm school assignments for this home.
Get pre-qualified for a loan
At Zillow Home Loans, we can pre-qualify you in as little as 5 minutes with no impact to your credit score.An equal housing lender. NMLS #10287.
