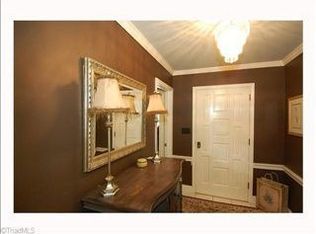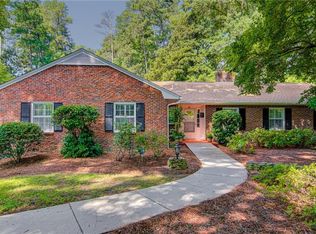Sold for $725,000
$725,000
2600 Bitting Rd, Winston Salem, NC 27104
3beds
3,057sqft
Stick/Site Built, Residential, Single Family Residence
Built in 1954
0.96 Acres Lot
$724,400 Zestimate®
$--/sqft
$2,978 Estimated rent
Home value
$724,400
$659,000 - $790,000
$2,978/mo
Zestimate® history
Loading...
Owner options
Explore your selling options
What's special
Beautifully situated on .96-acre lot in Country Club Estates, this spacious 3BR, 3.1 bath ranch features handsome traditional styling. Brick and cedar shingle exterior features carved windowsills and hinged shutters. Inside you’ll find gleaming hardwood floors, wooden six-panel doors, large formal rooms, spacious kitchen with high end appliances and a large laundry room. The fireside den opens to the brick floored sunroom and the prettiest screened porch in Winston! Also, there is a large deck, stone grilling patio and a brick firepit which overlooks a meticulously maintained lawn with irrigation. Features abound with whole house generator, double basement garage plus attached double carport with storage, basement flex room would make perfect gym, craft room or office-with recently renovated full bath, floored attic with permanent stairs, conditioned crawl space, dual heating system-the list goes on! Come see for yourself this special offering in a fantastic location!
Zillow last checked: 8 hours ago
Listing updated: June 03, 2025 at 10:07pm
Listed by:
Zach Matthews 336-705-4459,
Leonard Ryden Burr Real Estate,
Curtis Leonard 336-650-2510,
Leonard Ryden Burr Real Estate
Bought with:
Clare Fader, 255648
Fader Real Estate at ERA Live Moore
Source: Triad MLS,MLS#: 1176526 Originating MLS: Winston-Salem
Originating MLS: Winston-Salem
Facts & features
Interior
Bedrooms & bathrooms
- Bedrooms: 3
- Bathrooms: 4
- Full bathrooms: 3
- 1/2 bathrooms: 1
- Main level bathrooms: 3
Primary bedroom
- Level: Main
- Dimensions: 18.58 x 14.67
Bedroom 2
- Level: Main
- Dimensions: 15.5 x 11.08
Bedroom 3
- Level: Main
- Dimensions: 14.67 x 13.25
Den
- Level: Main
- Dimensions: 22.67 x 12
Dining room
- Level: Main
- Dimensions: 11.08 x 10.83
Entry
- Level: Main
- Dimensions: 9.75 x 6.25
Exercise room
- Level: Basement
- Dimensions: 14 x 12.33
Kitchen
- Level: Main
- Dimensions: 16.67 x 10
Laundry
- Level: Main
- Dimensions: 10 x 6.42
Living room
- Level: Main
- Dimensions: 18 x 13.33
Sunroom
- Level: Main
- Dimensions: 21 x 11.58
Heating
- Forced Air, Heat Pump, Electric, Natural Gas
Cooling
- Central Air
Appliances
- Included: Microwave, Built-In Refrigerator, Trash Compactor, Convection Oven, Cooktop, Dishwasher, Disposal, Exhaust Fan, Range Hood, Gas Water Heater
- Laundry: Dryer Connection, Main Level, Washer Hookup
Features
- Built-in Features, Ceiling Fan(s), Dead Bolt(s), Pantry, Separate Shower, Solid Surface Counter
- Flooring: Brick, Tile, Wood
- Basement: Finished, Basement, Crawl Space
- Attic: Floored,Permanent Stairs
- Number of fireplaces: 1
- Fireplace features: Gas Log, Den
Interior area
- Total structure area: 3,057
- Total interior livable area: 3,057 sqft
- Finished area above ground: 2,680
- Finished area below ground: 377
Property
Parking
- Total spaces: 4
- Parking features: Carport, Driveway, Garage, Paved, Circular Driveway, Garage Door Opener, Attached Carport, Basement
- Attached garage spaces: 4
- Has carport: Yes
- Has uncovered spaces: Yes
Features
- Levels: One
- Stories: 1
- Patio & porch: Porch
- Exterior features: Sprinkler System, Veranda/Breezeway
- Pool features: None
- Fencing: Fenced
Lot
- Size: 0.96 Acres
- Features: City Lot
Details
- Parcel number: 6815976183
- Zoning: RS12
- Special conditions: Owner Sale
- Other equipment: Irrigation Equipment
Construction
Type & style
- Home type: SingleFamily
- Architectural style: Ranch
- Property subtype: Stick/Site Built, Residential, Single Family Residence
Materials
- Brick, Wood Siding
Condition
- Year built: 1954
Utilities & green energy
- Sewer: Public Sewer
- Water: Public
Community & neighborhood
Security
- Security features: Security Lights, Security System
Location
- Region: Winston Salem
- Subdivision: Buena Vista
Other
Other facts
- Listing agreement: Exclusive Right To Sell
Price history
| Date | Event | Price |
|---|---|---|
| 5/21/2025 | Sold | $725,000-5.2% |
Source: | ||
| 5/6/2025 | Pending sale | $765,000 |
Source: | ||
| 4/17/2025 | Price change | $765,000-1.9% |
Source: | ||
| 4/8/2025 | Listed for sale | $779,900+93.1% |
Source: | ||
| 12/4/2009 | Sold | $403,900-8.3% |
Source: | ||
Public tax history
Tax history is unavailable.
Neighborhood: Country Club
Nearby schools
GreatSchools rating
- 9/10Whitaker ElementaryGrades: PK-5Distance: 0.6 mi
- 1/10Wiley MiddleGrades: 6-8Distance: 1.2 mi
- 4/10Reynolds HighGrades: 9-12Distance: 1.2 mi
Get a cash offer in 3 minutes
Find out how much your home could sell for in as little as 3 minutes with a no-obligation cash offer.
Estimated market value$724,400
Get a cash offer in 3 minutes
Find out how much your home could sell for in as little as 3 minutes with a no-obligation cash offer.
Estimated market value
$724,400

