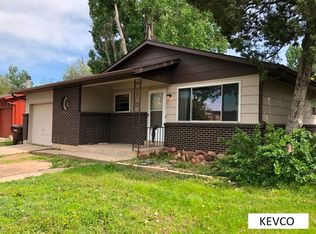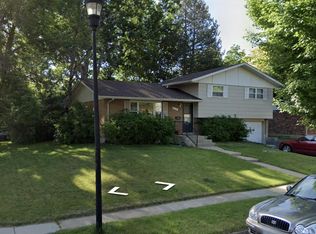Sold for $630,000 on 02/20/25
$630,000
2600 Avocet Rd, Fort Collins, CO 80526
4beds
1,804sqft
Residential-Detached, Residential
Built in 1966
9,426 Square Feet Lot
$624,200 Zestimate®
$349/sqft
$2,214 Estimated rent
Home value
$624,200
$593,000 - $655,000
$2,214/mo
Zestimate® history
Loading...
Owner options
Explore your selling options
What's special
Welcome to your fully renovated dream home in the heart of Midtown! Less than 2 miles from CSU campus & downtown Fort Collins, this meticulously restored mid-century home boasts modern upgrades and charm in a highly sought-after location. Walk or bike anywhere from this location! The herringbone tile landing, custom lighting, handcrafted iron railings and refinished hardwood floors create a striking first impression. Upstairs, enjoy cozy living space with custom electric fireplace aside the fully remodeled chef's kitchen, boasting smart stainless steel appliances, quartz countertop, farm sink, custom soft-close cabinetry, built-in bench, herringbone tile, shiplap accent wall and sliding glass doors with built-in privacy blinds. Lower level living space boasts a custom shiplap wall feature ready for a movie theatre and an updated bar/kitchenette with leathered granite countertops, stainless steel appliances, oversized stainless sink, soft-close custom cabinetry, custom entry bench, LVP flooring & smart Samsung laundry units. Lockable door included, offering the option to live in the whole house or rent out either level. Both levels feature 2 bedrooms each, fully custom renovated bathrooms, dual W/D hookups, separate entrances, and lower level has an additional 220-volt line installed for a separate range. Big-ticket items such as furnace, 50-gallon water heater, roof, windows, doors and A/C are all new. Walk out on either level to fully fenced-in yard with garden & sprinkler system; all trees have been recently trimmed and inspected. Exterior features new landscaping with a full irrigation system, fresh paint, new custom exterior doors & keyless entry. NO HOA. Less than 2 miles to downtown Fort Collins & Old Town, CSU campus, CSU Vet Hospital, MAX transit, Whole Foods, Mason Trail, The Gardens on Spring Creek, Spring Creek Trail, Rocky Mountain High School & Beattie Elementary School.
Zillow last checked: 8 hours ago
Listing updated: February 20, 2025 at 01:53pm
Listed by:
Andrea Rusch 720-899-6133,
Coldwell Banker Realty- Fort Collins
Bought with:
Harland Guy
Group Mulberry
Source: IRES,MLS#: 1022852
Facts & features
Interior
Bedrooms & bathrooms
- Bedrooms: 4
- Bathrooms: 2
- Full bathrooms: 1
- 3/4 bathrooms: 1
Primary bedroom
- Area: 169
- Dimensions: 13 x 13
Bedroom 2
- Area: 144
- Dimensions: 12 x 12
Bedroom 3
- Area: 132
- Dimensions: 12 x 11
Bedroom 4
- Area: 121
- Dimensions: 11 x 11
Family room
- Area: 224
- Dimensions: 16 x 14
Kitchen
- Area: 216
- Dimensions: 18 x 12
Living room
- Area: 216
- Dimensions: 18 x 12
Heating
- Forced Air
Cooling
- Central Air, Ceiling Fan(s), Whole House Fan
Appliances
- Included: Electric Range/Oven, Dishwasher, Refrigerator, Bar Fridge, Washer, Dryer, Microwave, Disposal
- Laundry: Washer/Dryer Hookups
Features
- High Speed Internet, Eat-in Kitchen, Open Floorplan, Open Floor Plan
- Windows: Window Coverings, Double Pane Windows
- Basement: Partially Finished,Daylight,Built-In Radon
- Has fireplace: Yes
- Fireplace features: Insert, Electric, Living Room
Interior area
- Total structure area: 1,804
- Total interior livable area: 1,804 sqft
- Finished area above ground: 1,804
- Finished area below ground: 0
Property
Parking
- Total spaces: 2
- Parking features: Garage Door Opener
- Attached garage spaces: 2
- Details: Garage Type: Attached
Accessibility
- Accessibility features: Level Lot
Features
- Levels: Multi/Split
- Stories: 2
- Patio & porch: Patio, Deck
- Exterior features: Lighting
- Fencing: Fenced
Lot
- Size: 9,426 sqft
- Features: Curbs, Gutters, Sidewalks, Lawn Sprinkler System, Corner Lot, Level
Details
- Parcel number: R0131733
- Zoning: RL
- Special conditions: Private Owner,Licensed Owner
Construction
Type & style
- Home type: SingleFamily
- Architectural style: Contemporary/Modern
- Property subtype: Residential-Detached, Residential
Materials
- Wood/Frame, Brick, Composition Siding
- Roof: Composition
Condition
- Not New, Previously Owned
- New construction: No
- Year built: 1966
Utilities & green energy
- Electric: Electric, City of FtC
- Gas: Natural Gas, Xcel
- Sewer: City Sewer
- Water: City Water, City of Fort Collins
- Utilities for property: Natural Gas Available, Electricity Available, Cable Available, Trash: Ram, Gallegos, Republic
Green energy
- Energy efficient items: HVAC
Community & neighborhood
Location
- Region: Fort Collins
- Subdivision: South Meadowlark Heights
Other
Other facts
- Road surface type: Paved, Asphalt
Price history
| Date | Event | Price |
|---|---|---|
| 2/20/2025 | Sold | $630,000$349/sqft |
Source: | ||
| 1/18/2025 | Pending sale | $630,000$349/sqft |
Source: | ||
| 1/11/2025 | Price change | $630,000-0.6%$349/sqft |
Source: | ||
| 12/21/2024 | Price change | $634,000-0.2%$351/sqft |
Source: | ||
| 11/28/2024 | Listed for sale | $635,000$352/sqft |
Source: | ||
Public tax history
| Year | Property taxes | Tax assessment |
|---|---|---|
| 2024 | $2,795 +14.1% | $35,222 +1.7% |
| 2023 | $2,450 -1% | $34,630 +33.4% |
| 2022 | $2,476 +7.6% | $25,951 -2.8% |
Find assessor info on the county website
Neighborhood: Meadowlark
Nearby schools
GreatSchools rating
- 9/10Beattie Elementary SchoolGrades: PK-5Distance: 0.3 mi
- 5/10Blevins Middle SchoolGrades: 6-8Distance: 1.7 mi
- 8/10Rocky Mountain High SchoolGrades: 9-12Distance: 0.8 mi
Schools provided by the listing agent
- Elementary: Beattie
- Middle: Blevins
- High: Rocky Mountain
Source: IRES. This data may not be complete. We recommend contacting the local school district to confirm school assignments for this home.
Get a cash offer in 3 minutes
Find out how much your home could sell for in as little as 3 minutes with a no-obligation cash offer.
Estimated market value
$624,200
Get a cash offer in 3 minutes
Find out how much your home could sell for in as little as 3 minutes with a no-obligation cash offer.
Estimated market value
$624,200

