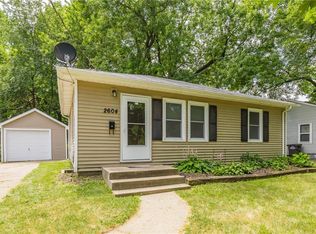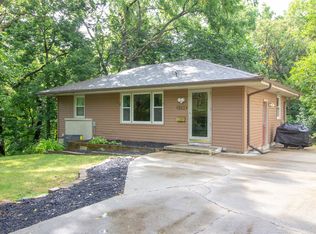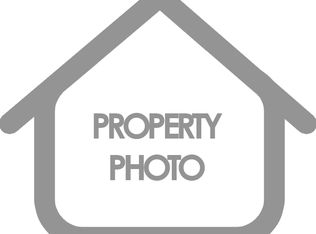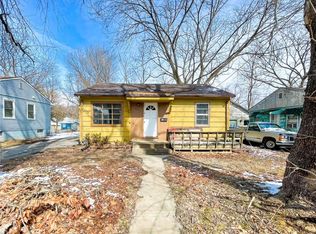Sold for $180,000
$180,000
2600 Allison Ave, Des Moines, IA 50310
3beds
720sqft
Single Family Residence
Built in 1950
6,359.76 Square Feet Lot
$179,200 Zestimate®
$250/sqft
$1,327 Estimated rent
Home value
$179,200
$167,000 - $192,000
$1,327/mo
Zestimate® history
Loading...
Owner options
Explore your selling options
What's special
The perfect retreat in the heart of Des Moines! Envision yourself surrounded by mature trees in a serene, fenced backyard with an amphitheater-style layout—your oasis from the city’s hustle and bustle. Step into tranquility with this charming ranch, featuring a finished lower level with a speakeasy-style wet bar and an expansive living space ideal for a cozy living room, game area, and dining spot, seamlessly complementing the outdoor haven for those times when you need to bring the relaxation indoors.
Inside, enjoy the airy, open floor plan with an oversized kitchen, a second living area on the main floor, and two spacious bedrooms—each element carefully designed to offer the perfect blend of comfort and style. And let’s not overlook the garage, complete with a shed ready to house your gardening tools, outdoor furniture, firepit essentials, or even your children's toys, all in one convenient place.
Ready to take the first step toward owning this slice of paradise? Call me today to schedule your visit, breathe in the fresh air, and feel the day's stress fade as you envision driving home to this peaceful retreat every evening. Don't miss out—this could be exactly the fit you've been searching for!
Zillow last checked: 8 hours ago
Listing updated: December 19, 2024 at 05:57am
Listed by:
MARTHA T. LEBRON DYKEMAN,
BHHS First Realty Westown
Bought with:
Kelsey Weltzin
Keller Williams Ankeny Metro
Source: DMMLS,MLS#: 707517 Originating MLS: Des Moines Area Association of REALTORS
Originating MLS: Des Moines Area Association of REALTORS
Facts & features
Interior
Bedrooms & bathrooms
- Bedrooms: 3
- Bathrooms: 2
- Full bathrooms: 1
- 1/2 bathrooms: 1
- Main level bedrooms: 2
Heating
- Forced Air, Gas, Natural Gas
Cooling
- Central Air
Appliances
- Included: Dryer, Freezer, Microwave, Refrigerator, Stove, Washer
Features
- Eat-in Kitchen, Cable TV
- Flooring: Carpet, Hardwood, Laminate
Interior area
- Total structure area: 720
- Total interior livable area: 720 sqft
- Finished area below ground: 550
Property
Parking
- Total spaces: 1
- Parking features: Detached, Garage, One Car Garage
- Garage spaces: 1
Features
- Exterior features: Fully Fenced
- Fencing: Wood,Full
Lot
- Size: 6,359 sqft
- Dimensions: 50 x 127
- Features: Rectangular Lot
Details
- Parcel number: 08000047000000
- Zoning: N5
Construction
Type & style
- Home type: SingleFamily
- Architectural style: Ranch
- Property subtype: Single Family Residence
Materials
- Frame
- Foundation: Block
- Roof: Asphalt,Shingle
Condition
- Year built: 1950
Community & neighborhood
Security
- Security features: Smoke Detector(s)
Location
- Region: Des Moines
Other
Other facts
- Listing terms: Cash,Conventional,FHA,VA Loan
- Road surface type: Concrete
Price history
| Date | Event | Price |
|---|---|---|
| 12/17/2024 | Sold | $180,000+0%$250/sqft |
Source: | ||
| 11/14/2024 | Pending sale | $179,990$250/sqft |
Source: | ||
| 11/8/2024 | Listed for sale | $179,990+51.8%$250/sqft |
Source: | ||
| 4/25/2022 | Listing removed | -- |
Source: Zillow Rental Manager Report a problem | ||
| 4/14/2022 | Listed for rent | $1,300$2/sqft |
Source: Zillow Rental Manager Report a problem | ||
Public tax history
| Year | Property taxes | Tax assessment |
|---|---|---|
| 2024 | $2,854 +2.6% | $145,100 |
| 2023 | $2,782 +0.8% | $145,100 +23% |
| 2022 | $2,760 +5% | $118,000 |
Find assessor info on the county website
Neighborhood: Drake
Nearby schools
GreatSchools rating
- 2/10Monroe Elementary SchoolGrades: K-5Distance: 0.4 mi
- 3/10Meredith Middle SchoolGrades: 6-8Distance: 2.3 mi
- 2/10Hoover High SchoolGrades: 9-12Distance: 2.3 mi
Schools provided by the listing agent
- District: Des Moines Independent
Source: DMMLS. This data may not be complete. We recommend contacting the local school district to confirm school assignments for this home.
Get pre-qualified for a loan
At Zillow Home Loans, we can pre-qualify you in as little as 5 minutes with no impact to your credit score.An equal housing lender. NMLS #10287.
Sell with ease on Zillow
Get a Zillow Showcase℠ listing at no additional cost and you could sell for —faster.
$179,200
2% more+$3,584
With Zillow Showcase(estimated)$182,784



