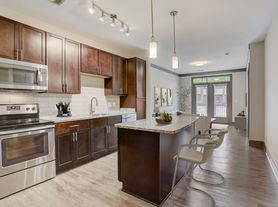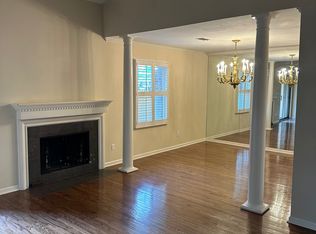With 778 square feet of open, airy living space, the Regent unit could be your new one-bedroom apartment. Start with an open concept floor plan, high ceilings, stainless-steel appliances, and upgraded flooring and combine it with a great location and fantastic onsite amenities and you to need go no further! Our move-in ready units are just what you are looking for.
Dimensions**
Living/Dining: 18'3" x 10'1"
Bedroom: 12'1" x 13'4"
The Melrose is more than an apartment complex. It is a living community designed with you in mind. With a resort style pool, sundeck and accompanying outdoor grilling area there is plenty of space to unwind outside or entertain friends and family. If you have an active lifestyle, the Melrose has much to offer. There are two 24-hour fitness centers. The clubhouse also has a podcast room available.
media (max-width: 300px)}
Understanding Costs Additional Questions Self-Guided Tour
Apartment for rent
Special offer
$1,453/mo
2600 8th Ave S #2606_203, Nashville, TN 37204
1beds
778sqft
Price may not include required fees and charges.
Apartment
Available Wed Nov 19 2025
Cats, dogs OK
-- A/C
In unit laundry
Garage parking
-- Heating
What's special
Resort style poolOpen concept floor planStainless-steel appliancesUpgraded flooringHigh ceilingsOutdoor grilling area
- 33 days |
- -- |
- -- |
Travel times
Zillow can help you save for your dream home
With a 6% savings match, a first-time homebuyer savings account is designed to help you reach your down payment goals faster.
Offer exclusive to Foyer+; Terms apply. Details on landing page.
Facts & features
Interior
Bedrooms & bathrooms
- Bedrooms: 1
- Bathrooms: 1
- Full bathrooms: 1
Appliances
- Included: Dryer, Washer
- Laundry: In Unit
Features
- Storage, Walk-In Closet(s)
- Flooring: Concrete
Interior area
- Total interior livable area: 778 sqft
Property
Parking
- Parking features: Garage
- Has garage: Yes
- Details: Contact manager
Features
- Stories: 5
- Patio & porch: Patio
- Exterior features: 24-Hour Emergency Maintenance, Apt CoWork (Onsite Coworking Space), Barbecue, Bicycle storage, Coffee and Tea Bar, Exterior Type: Conventional, Fenwick's 300 - Restaurant - Located Onsite, Flooring: Concrete, Game Room, Garden, Granite Counter Tops, Hardwood-Style Floors*, Music Performance Space, On-Site Management, Open Concept Floor Plans, Package Receiving, Pancho and Lefty's, PetsAllowed, Quartz Counter Tops*, Rentable Private Offices, Self-Guided Tours Available, Solid Wood Cabinetry, Stainless Steel Appliances, Three Lighted Courtyards with Grills, Tilted Shower with Bench*, Upgraded Lighting and Hardware*, Virtual Tours Available
Construction
Type & style
- Home type: Apartment
- Property subtype: Apartment
Condition
- Year built: 2015
Building
Details
- Building name: Melrose Apartments
Management
- Pets allowed: Yes
Community & HOA
Community
- Features: Fitness Center, Pool
- Security: Gated Community
HOA
- Amenities included: Fitness Center, Pool
Location
- Region: Nashville
Financial & listing details
- Lease term: 3 months, 4 months, 5 months, 6 months, 7 months, 8 months, 9 months, 10 months, 11 months, 12 months
Price history
| Date | Event | Price |
|---|---|---|
| 10/23/2025 | Price change | $1,453+0.3%$2/sqft |
Source: Zillow Rentals | ||
| 10/22/2025 | Price change | $1,449+0.4%$2/sqft |
Source: Zillow Rentals | ||
| 10/20/2025 | Price change | $1,443+0.1%$2/sqft |
Source: Zillow Rentals | ||
| 10/19/2025 | Price change | $1,441+0.8%$2/sqft |
Source: Zillow Rentals | ||
| 10/17/2025 | Price change | $1,430+0.6%$2/sqft |
Source: Zillow Rentals | ||
Neighborhood: Berry Hill
There are 36 available units in this apartment building
- Special offer! Waived Fees of $275 when you apply & move in by 10/31/2025!: Receive a waived $200 Administrative Fee and $50 Application fee when you apply and move in by 10/31/2025. At The Melrose, we offer self-guided tours. Stop by today no appointment needed!Expires October 31, 2025

