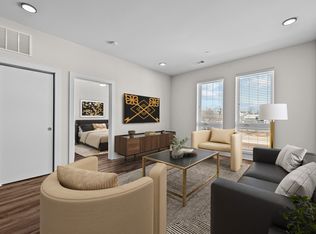A large 1,189 square feet of living space, the Paramount apartment is unique to most apartments near downtown Nashville. Enter the apartment through a formal entry with hall closet, walk down a hallway that opens up to a huge living, dining, and kitchen area with an island over 14 feet long.
Dimensions**
Living/Dining: 21"0" x 14'6"
Master Bedroom: 10'11" x 13'0"
Bedroom: 11'1" x 11'5"
Our two-bedroom has solid wood cabinetry, stainless-steel appliances, modern lighting fixtures, and ample storage options. Enjoy all the natural light that comes through the dozen windows through out the apartment.
Disclaimer: Only select apartments with balconies. Please inquire with our leasing team for more details.
Understanding Costs
Understanding costs at The Melrose. Please visit the link below to learn more about our cost breakdown.
Fees Transparency Info
Have additional questions?
Click on an available apartment to learn more about that specific home. Details include rent pricing as well as that home's specific amenities. Select the home you are interested in, then choose the lease term that suits your needs, and click Apply Online to reserve that apartment home.
Review the Frequently Asked Questions
Self-Guided Tour at The Melrose
Want to take a tour? Self-tour today at The Melrose. Simply stop by our office upon arrival and we'll give you directions to an available apartment to view.
Learn more about Self-Guided Tours
Apartment for rent
$2,286/mo
2600 8th Ave S #2606-118, Nashville, TN 37204
2beds
1,189sqft
Price is base rent and doesn't include required fees.
Apartment
Available Sat Jul 19 2025
Cats, dogs OK
-- A/C
In unit laundry
Garage parking
-- Heating
What's special
Stainless-steel appliancesNatural lightAmple storage optionsSolid wood cabinetryDozen windowsModern lighting fixtures
- 5 days
- on Zillow |
- -- |
- -- |
Travel times
Facts & features
Interior
Bedrooms & bathrooms
- Bedrooms: 2
- Bathrooms: 2
- Full bathrooms: 2
Appliances
- Included: Dryer, Washer
- Laundry: In Unit
Features
- Storage, Walk-In Closet(s)
- Flooring: Concrete
Interior area
- Total interior livable area: 1,189 sqft
Property
Parking
- Parking features: Garage
- Has garage: Yes
- Details: Contact manager
Features
- Stories: 5
- Patio & porch: Patio
- Exterior features: 24-Hour Emergency Maintenance, Apt CoWork (Coming Soon), Barbecue, Bicycle storage, Business Center, Coffee and Tea Bar, Exterior Type: Conventional, Fenwick's 300 - Restaurant - Located Onsite, Flooring: Concrete, Game Room, Garden, Granite Counter Tops, Hardwood-Style Floors*, Music Performance Space, On-Site Management, Open Concept Floor Plans, Package Receiving, Pancho and Lefty's, PetsAllowed, Quartz Counter Tops*, Rentable Private Offices (Coming Soon), Self-Guided Tours Available, Solid Wood Cabinetry, Stainless Steel Appliances, Three Lighted Courtyards with Grills, Tilted Shower with Bench*, Upgraded Lighting and Hardware*, Virtual Tours Available
Construction
Type & style
- Home type: Apartment
- Property subtype: Apartment
Condition
- Year built: 2015
Building
Details
- Building name: Melrose Apartments
Management
- Pets allowed: Yes
Community & HOA
Community
- Features: Fitness Center, Pool
- Security: Gated Community
HOA
- Amenities included: Fitness Center, Pool
Location
- Region: Nashville
Financial & listing details
- Lease term: 3 months, 4 months, 5 months, 6 months, 7 months, 8 months, 9 months, 10 months, 11 months, 12 months
Price history
| Date | Event | Price |
|---|---|---|
| 5/25/2025 | Price change | $2,286-0.2%$2/sqft |
Source: Zillow Rentals | ||
| 5/24/2025 | Price change | $2,291-0.7%$2/sqft |
Source: Zillow Rentals | ||
| 5/22/2025 | Price change | $2,307-0.3%$2/sqft |
Source: Zillow Rentals | ||
| 5/21/2025 | Listed for rent | $2,315+14.9%$2/sqft |
Source: Zillow Rentals | ||
| 9/30/2024 | Listing removed | $2,015$2/sqft |
Source: Zillow Rentals | ||
Neighborhood: Berry Hill
There are 25 available units in this apartment building
![[object Object]](https://photos.zillowstatic.com/fp/17434999d9443acb99dfc68747398fc5-p_i.jpg)
