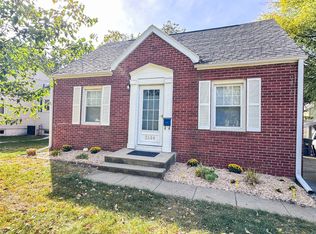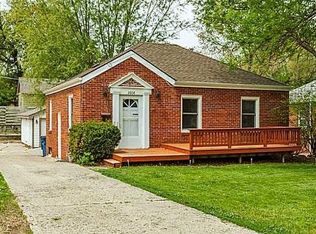Sold for $202,000 on 02/10/25
$202,000
2600 34th St, Des Moines, IA 50310
3beds
980sqft
Single Family Residence
Built in 1942
7,361.64 Square Feet Lot
$201,700 Zestimate®
$206/sqft
$1,480 Estimated rent
Home value
$201,700
$190,000 - $214,000
$1,480/mo
Zestimate® history
Loading...
Owner options
Explore your selling options
What's special
Welcome to this charming 3BR, 1BA home in the heart of Beaverdale on a quiet street. The home combines character, functionality, & location. You'll appreciate the curb appeal & convenience of a 2-car garage, providing ample parking & storage. Step inside to discover beautiful hardwood floors throughout, giving the home a warm & timeless feel. The living room is spacious & inviting, flowing into the dining area, that features a built-in perfect for a pantry. The kitchen is well-appointed w/ plenty of counter space & cabinets, making meal prep a breeze, & a gas stove for a true chef. It has a door directly to the back, offering easy access for outdoor dining & ease for pets w/ the fully fenced-in yard. You can access the unfinished lower level, which has plenty of storage & laundry area. This space offers potential for future finish if looking to expand. One standout feature of the home is the primary, tucked at the back for added privacy. This room is bathed in natural light from windows, creating a serene retreat at the end of the day. The full BA is conveniently located, serving all three bedrooms efficiently. Located just minutes from Beaverdale's vibrant downtown area, you'll have easy access to local shops, restaurants, & the popular Ashby Park. Take advantage of it being located in an NFC lending area for financing or future improvements! 13 Mo HWA Platinum Home Warranty included!
Zillow last checked: 8 hours ago
Listing updated: February 12, 2025 at 02:36pm
Listed by:
Misty Darling (515)962-5555,
BH&G Real Estate Innovations
Bought with:
Moen, Hannah
RE/MAX Precision
Cody Greenfield
RE/MAX Precision
Source: DMMLS,MLS#: 705547 Originating MLS: Des Moines Area Association of REALTORS
Originating MLS: Des Moines Area Association of REALTORS
Facts & features
Interior
Bedrooms & bathrooms
- Bedrooms: 3
- Bathrooms: 1
- Full bathrooms: 1
- Main level bedrooms: 3
Heating
- Forced Air, Gas, Natural Gas
Cooling
- Central Air
Appliances
- Included: Dryer, Dishwasher, Microwave, Refrigerator, Stove, Washer
Features
- Dining Area, Window Treatments
- Flooring: Hardwood, Tile
- Basement: Unfinished
Interior area
- Total structure area: 980
- Total interior livable area: 980 sqft
- Finished area below ground: 0
Property
Parking
- Total spaces: 2
- Parking features: Detached, Garage, Two Car Garage
- Garage spaces: 2
Features
- Exterior features: Fully Fenced
- Fencing: Chain Link,Full
Lot
- Size: 7,361 sqft
- Dimensions: 50 x 147
- Features: Rectangular Lot
Details
- Parcel number: 10006591000000
- Zoning: N3B
Construction
Type & style
- Home type: SingleFamily
- Architectural style: Bungalow
- Property subtype: Single Family Residence
Materials
- Vinyl Siding
- Foundation: Block
- Roof: Asphalt,Shingle
Condition
- Year built: 1942
Details
- Warranty included: Yes
Utilities & green energy
- Sewer: Public Sewer
- Water: Public
Community & neighborhood
Security
- Security features: Fire Alarm, Smoke Detector(s)
Location
- Region: Des Moines
Other
Other facts
- Listing terms: Cash,Conventional,FHA,VA Loan
- Road surface type: Concrete
Price history
| Date | Event | Price |
|---|---|---|
| 2/10/2025 | Sold | $202,000-2.4%$206/sqft |
Source: | ||
| 1/20/2025 | Pending sale | $207,000$211/sqft |
Source: | ||
| 12/19/2024 | Price change | $207,000-1.4%$211/sqft |
Source: | ||
| 11/9/2024 | Price change | $210,000-3.6%$214/sqft |
Source: | ||
| 10/21/2024 | Price change | $217,900-0.9%$222/sqft |
Source: | ||
Public tax history
| Year | Property taxes | Tax assessment |
|---|---|---|
| 2024 | $3,428 -2.3% | $184,700 |
| 2023 | $3,508 +0.9% | $184,700 +17.1% |
| 2022 | $3,478 -3.8% | $157,700 |
Find assessor info on the county website
Neighborhood: Beaverdale
Nearby schools
GreatSchools rating
- 2/10Monroe Elementary SchoolGrades: K-5Distance: 0.3 mi
- 3/10Meredith Middle SchoolGrades: 6-8Distance: 1.6 mi
- 2/10Hoover High SchoolGrades: 9-12Distance: 1.6 mi
Schools provided by the listing agent
- District: Des Moines Independent
Source: DMMLS. This data may not be complete. We recommend contacting the local school district to confirm school assignments for this home.

Get pre-qualified for a loan
At Zillow Home Loans, we can pre-qualify you in as little as 5 minutes with no impact to your credit score.An equal housing lender. NMLS #10287.
Sell for more on Zillow
Get a free Zillow Showcase℠ listing and you could sell for .
$201,700
2% more+ $4,034
With Zillow Showcase(estimated)
$205,734

