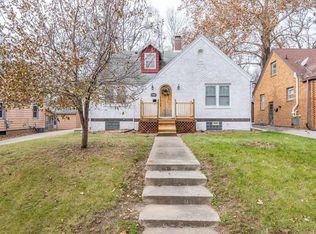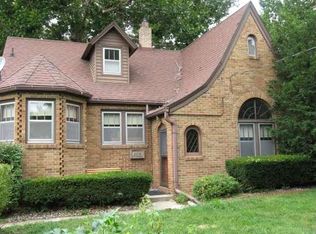Sold for $242,500
$242,500
2600 30th St, Des Moines, IA 50310
4beds
1,262sqft
Single Family Residence
Built in 1948
6,882.48 Square Feet Lot
$255,600 Zestimate®
$192/sqft
$1,701 Estimated rent
Home value
$255,600
$243,000 - $268,000
$1,701/mo
Zestimate® history
Loading...
Owner options
Explore your selling options
What's special
Welcome to this charming four-bedroom, 1.25-bathroom home located in the heart of Beaverdale. This lovely home boasts an oversized living room and dining area, perfect for entertaining guests or spending quality time with your family. The kitchen features new Acacia butcher block countertops and a convenient look-through window that allows you to keep an eye on the dining area while cooking.
On the main floor, you will find a spacious bedroom and a full bathroom, ideal for guests or as a private retreat. Upstairs, there are two large bedrooms with plenty of natural light and ample closet space. The fourth bedroom is located in the basement, which has a new egress window and an additional toilet/sink and shower plumbed and ready for you to finish as a second bathroom.
This home also boasts stunning hardwood floors throughout, adding warmth and character to the space. The enclosed patio of your dreams provides an excellent space for outdoor relaxation and enjoyment, while the corner lot with mature trees offers some privacy.
Located in the sought-after Beaverdale neighborhood, this home is just minutes away from fantastic dining, shopping, and entertainment options. Don't miss this opportunity to make this charming house your home. Schedule your showing today!
Zillow last checked: 8 hours ago
Listing updated: May 16, 2023 at 06:33am
Listed by:
Carter Larson (515)210-9594,
Weichert, Realtors - 515 Agency
Bought with:
Angel Carman
RE/MAX Precision
Source: DMMLS,MLS#: 669849 Originating MLS: Des Moines Area Association of REALTORS
Originating MLS: Des Moines Area Association of REALTORS
Facts & features
Interior
Bedrooms & bathrooms
- Bedrooms: 4
- Bathrooms: 2
- Full bathrooms: 1
- 3/4 bathrooms: 1
- Main level bedrooms: 1
Heating
- Electric, Forced Air, Gas
Appliances
- Included: Dryer, Refrigerator, Stove, Washer
Features
- Dining Area
- Flooring: Hardwood
- Basement: Egress Windows,Partially Finished
Interior area
- Total structure area: 1,262
- Total interior livable area: 1,262 sqft
- Finished area below ground: 500
Property
Parking
- Total spaces: 1
- Parking features: Detached, Garage, One Car Garage
- Garage spaces: 1
Features
- Levels: One and One Half
- Stories: 1
- Patio & porch: Porch, Screened
- Exterior features: Enclosed Porch
Lot
- Size: 6,882 sqft
- Dimensions: 56 x 123
- Features: Rectangular Lot
Details
- Parcel number: 10000125000000
- Zoning: Res
Construction
Type & style
- Home type: SingleFamily
- Architectural style: One and One Half Story
- Property subtype: Single Family Residence
Materials
- Brick, Metal Siding
- Foundation: Brick/Mortar
- Roof: Asphalt,Shingle
Condition
- Year built: 1948
Utilities & green energy
- Sewer: Public Sewer
- Water: Public
Community & neighborhood
Security
- Security features: Smoke Detector(s)
Location
- Region: Des Moines
Other
Other facts
- Listing terms: Cash,Conventional,FHA,USDA Loan,VA Loan
- Road surface type: Asphalt
Price history
| Date | Event | Price |
|---|---|---|
| 5/12/2023 | Sold | $242,500-0.8%$192/sqft |
Source: | ||
| 4/3/2023 | Pending sale | $244,500$194/sqft |
Source: | ||
| 3/28/2023 | Listed for sale | $244,500+32.2%$194/sqft |
Source: | ||
| 6/25/2021 | Sold | $185,000$147/sqft |
Source: | ||
| 5/20/2021 | Pending sale | $185,000$147/sqft |
Source: | ||
Public tax history
| Year | Property taxes | Tax assessment |
|---|---|---|
| 2024 | $3,860 -4.6% | $206,700 |
| 2023 | $4,046 +0.7% | $206,700 +20.4% |
| 2022 | $4,016 +7.4% | $171,700 |
Find assessor info on the county website
Neighborhood: Beaverdale
Nearby schools
GreatSchools rating
- 2/10Monroe Elementary SchoolGrades: K-5Distance: 0.2 mi
- 3/10Meredith Middle SchoolGrades: 6-8Distance: 1.8 mi
- 2/10Hoover High SchoolGrades: 9-12Distance: 1.8 mi
Schools provided by the listing agent
- District: Des Moines Independent
Source: DMMLS. This data may not be complete. We recommend contacting the local school district to confirm school assignments for this home.
Get pre-qualified for a loan
At Zillow Home Loans, we can pre-qualify you in as little as 5 minutes with no impact to your credit score.An equal housing lender. NMLS #10287.
Sell with ease on Zillow
Get a Zillow Showcase℠ listing at no additional cost and you could sell for —faster.
$255,600
2% more+$5,112
With Zillow Showcase(estimated)$260,712

