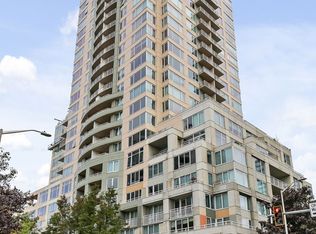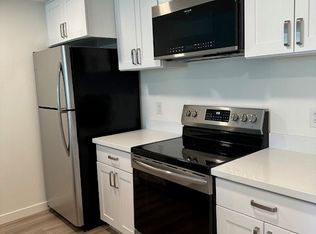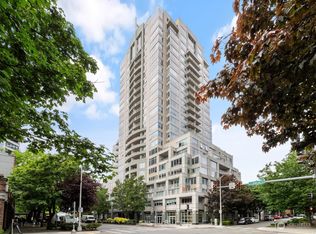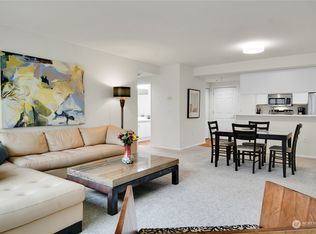Sold
Listed by:
Jan M. Selvar,
Windermere Real Estate Co.,
Rick A. Franz,
Windermere Real Estate/East
Bought with: Windermere Real Estate Midtown
$1,400,000
2600 2nd Avenue #2002, Seattle, WA 98121
3beds
1,699sqft
Condominium
Built in 1993
-- sqft lot
$1,401,300 Zestimate®
$824/sqft
$4,933 Estimated rent
Home value
$1,401,300
$1.29M - $1.51M
$4,933/mo
Zestimate® history
Loading...
Owner options
Explore your selling options
What's special
This stunning 3-bed home redefines city living! With breathtaking Sound and mountain views, this spacious retreat boasts white oak hardwoods, high-end appliances, and a CA Closet system. The 3rd bedroom functions as a chic office, and the large primary suite includes a walk-in closet, ensuite, and lovely view terrace. Living at Seattle Heights is more than luxury—it’s community. From neighbors lending a hand or sharing homemade soup to thoughtful gestures in shared spaces, the warmth here is unmatched. 24/7 concierge, fitness center, pool, spa, rooftop decks, office center. 1 storage unit; 1 secure pkg spot. No rental cap, well-managed HOA. Walk to everything—downtown, Belltown, SLU, and Queen Anne are all at your doorstep.
Zillow last checked: 8 hours ago
Listing updated: November 09, 2025 at 04:02am
Listed by:
Jan M. Selvar,
Windermere Real Estate Co.,
Rick A. Franz,
Windermere Real Estate/East
Bought with:
Erica R. Clibborn, 18750
Windermere Real Estate Midtown
Source: NWMLS,MLS#: 2397434
Facts & features
Interior
Bedrooms & bathrooms
- Bedrooms: 3
- Bathrooms: 2
- Full bathrooms: 1
- 3/4 bathrooms: 1
- Main level bathrooms: 2
- Main level bedrooms: 3
Primary bedroom
- Level: Main
Bedroom
- Level: Main
Bedroom
- Level: Main
Bathroom full
- Level: Main
Bathroom three quarter
- Level: Main
Dining room
- Level: Main
Entry hall
- Level: Main
Kitchen with eating space
- Level: Main
Living room
- Level: Main
Utility room
- Level: Main
Heating
- Forced Air, Electric, Natural Gas
Cooling
- Central Air
Appliances
- Included: Dishwasher(s), Disposal, Dryer(s), Microwave(s), Refrigerator(s), Stove(s)/Range(s), Washer(s), Garbage Disposal, Cooking - Electric Hookup, Cooking-Gas, Cooking-Electric, Dryer-Electric, Ice Maker, Washer
- Laundry: Electric Dryer Hookup, Washer Hookup
Features
- Flooring: Ceramic Tile, Hardwood, Slate, Stone, Travertine
- Windows: Insulated Windows, Coverings: blinds
- Has fireplace: No
Interior area
- Total structure area: 1,699
- Total interior livable area: 1,699 sqft
Property
Parking
- Total spaces: 1
- Parking features: Common Garage
- Garage spaces: 1
Features
- Levels: One
- Stories: 1
- Entry location: Main
- Patio & porch: Cooking-Electric, Cooking-Gas, Dryer-Electric, End Unit, Ice Maker, Insulated Windows, Jetted Tub, Primary Bathroom, Sprinkler System, Walk-In Closet(s), Washer
- Spa features: Community, Bath
- Has view: Yes
- View description: City, Mountain(s), See Remarks, Sound
- Has water view: Yes
- Water view: Sound
Lot
- Features: Curbs, Paved, Sidewalk
Details
- Parcel number: 7656902230
- Special conditions: Standard
Construction
Type & style
- Home type: Condo
- Property subtype: Condominium
Materials
- Cement/Concrete
- Roof: Flat
Condition
- Year built: 1993
Utilities & green energy
- Electric: Company: PSE
- Sewer: Company: HOA
- Water: Company: HOA
Green energy
- Energy efficient items: Insulated Windows
Community & neighborhood
Security
- Security features: Security Service, Fire Sprinkler System
Community
- Community features: Cable TV, Clubhouse, Elevator, Fitness Center, Game/Rec Rm, Gated, Lobby Entrance, Indoor Pool, Rooftop Deck, Sauna
Location
- Region: Seattle
- Subdivision: Belltown
HOA & financial
HOA
- HOA fee: $1,962 monthly
- Services included: Central Hot Water, Common Area Maintenance, Concierge, Earthquake Insurance, Security, Sewer, Water
- Association phone: 206-223-0712
Other
Other facts
- Listing terms: Cash Out,Conventional,Owner Will Carry
- Cumulative days on market: 241 days
Price history
| Date | Event | Price |
|---|---|---|
| 10/9/2025 | Sold | $1,400,000-6.4%$824/sqft |
Source: | ||
| 9/29/2025 | Pending sale | $1,495,000$880/sqft |
Source: | ||
| 6/24/2025 | Listed for sale | $1,495,000+17.3%$880/sqft |
Source: | ||
| 11/30/2000 | Sold | $1,275,000+189.8%$750/sqft |
Source: | ||
| 3/4/1994 | Sold | $440,000$259/sqft |
Source: Public Record Report a problem | ||
Public tax history
| Year | Property taxes | Tax assessment |
|---|---|---|
| 2024 | $10,629 -10.3% | $1,152,000 -11.7% |
| 2023 | $11,850 +9.7% | $1,305,000 -1.6% |
| 2022 | $10,800 -3.4% | $1,326,000 +5% |
Find assessor info on the county website
Neighborhood: Belltown
Nearby schools
GreatSchools rating
- 4/10Lowell Elementary SchoolGrades: PK-5Distance: 1.6 mi
- 7/10Edmonds S. Meany Middle SchoolGrades: 6-8Distance: 2.1 mi
- 8/10Garfield High SchoolGrades: 9-12Distance: 2.3 mi
Schools provided by the listing agent
- Elementary: Lowell
- Middle: Meany Mid
- High: Garfield High
Source: NWMLS. This data may not be complete. We recommend contacting the local school district to confirm school assignments for this home.

Get pre-qualified for a loan
At Zillow Home Loans, we can pre-qualify you in as little as 5 minutes with no impact to your credit score.An equal housing lender. NMLS #10287.



