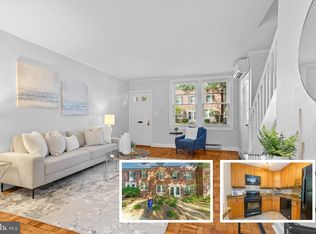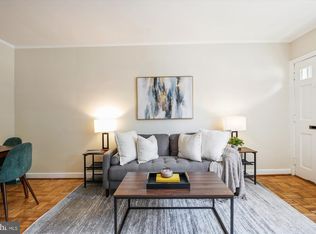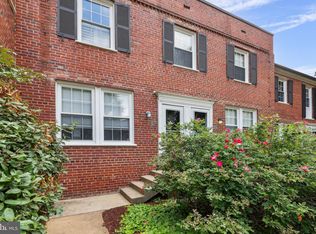Sold for $340,000 on 07/15/25
$340,000
2600 16th St S APT 721, Arlington, VA 22204
1beds
712sqft
Townhouse
Built in 1939
-- sqft lot
$342,300 Zestimate®
$478/sqft
$2,194 Estimated rent
Home value
$342,300
$318,000 - $366,000
$2,194/mo
Zestimate® history
Loading...
Owner options
Explore your selling options
What's special
Welcome to Arlington Village Courtyard. This home features an open floor plan that effortlessly connects the kitchen, dining area, and living room, perfect for entertaining family and friends. Or step outside through the kitchen to your deck for additional entertaining space. The perfect spot to relax with your morning coffee or to dine al fresco. Natural light floods the interior, creating a bright and airy atmosphere. Upstairs, you'll find a spacious bedroom with ample closet space. Washer/dryer are inside the unit. Essy access to shopping, dining, parks, and public transportation options, blending convenience and comfort. A short distance to Arlington Cinema & Drafthouse, local restaurants, coffee shops, Glebe Rd, I-395, the Pentagon, Crystal City and major commuter routes. Freshly painted and move-in ready!
Zillow last checked: 11 hours ago
Listing updated: July 30, 2025 at 02:53pm
Listed by:
Lauren Tawil 703-501-2462,
Corcoran McEnearney,
Co-Listing Agent: Kristin Marie Trenum 703-899-2881,
Corcoran McEnearney
Bought with:
Keri Shull, 618083
EXP Realty, LLC
Keaton Armistead, 0225260644
EXP Realty, LLC
Source: Bright MLS,MLS#: VAAR2059344
Facts & features
Interior
Bedrooms & bathrooms
- Bedrooms: 1
- Bathrooms: 1
- Full bathrooms: 1
Basement
- Area: 0
Heating
- Forced Air, Heat Pump, Programmable Thermostat, Zoned, Electric
Cooling
- Ceiling Fan(s), Heat Pump, Programmable Thermostat, Zoned, Electric
Appliances
- Included: Microwave, Dishwasher, Disposal, Dryer, Oven/Range - Gas, Refrigerator, Washer, Washer/Dryer Stacked, Water Heater
- Laundry: Dryer In Unit, Washer In Unit, Main Level
Features
- Ceiling Fan(s), Combination Kitchen/Dining, Floor Plan - Traditional, Eat-in Kitchen, Kitchen - Table Space
- Flooring: Ceramic Tile, Hardwood, Wood
- Doors: Storm Door(s)
- Has basement: No
- Has fireplace: No
Interior area
- Total structure area: 712
- Total interior livable area: 712 sqft
- Finished area above ground: 712
- Finished area below ground: 0
Property
Parking
- Parking features: General Common Elements, Permit Required, Unassigned, On Street, Parking Lot
- Has uncovered spaces: Yes
Accessibility
- Accessibility features: None
Features
- Levels: Two
- Stories: 2
- Exterior features: Sidewalks, Storage, Street Lights
- Pool features: Community
Details
- Additional structures: Above Grade, Below Grade
- Parcel number: 32007144
- Zoning: RA14-26
- Special conditions: Standard
Construction
Type & style
- Home type: Townhouse
- Architectural style: Colonial
- Property subtype: Townhouse
Materials
- Brick
- Foundation: Other
Condition
- New construction: No
- Year built: 1939
Utilities & green energy
- Sewer: Public Sewer
- Water: Public
- Utilities for property: Cable Available, Electricity Available, Natural Gas Available, Phone Available, Sewer Available, Water Available
Community & neighborhood
Community
- Community features: Pool
Location
- Region: Arlington
- Subdivision: Arlington Village Courtyard
HOA & financial
HOA
- Has HOA: No
- Amenities included: Common Grounds, Pool, Storage
- Services included: Common Area Maintenance, Maintenance Structure, Gas, Maintenance Grounds, Management, Reserve Funds, Road Maintenance, Sewer, Snow Removal, Trash, Water, Pool(s)
- Association name: Arlington Village Courtyard
Other fees
- Condo and coop fee: $521 monthly
Other
Other facts
- Listing agreement: Exclusive Right To Sell
- Listing terms: Cash,Conventional
- Ownership: Condominium
Price history
| Date | Event | Price |
|---|---|---|
| 7/15/2025 | Sold | $340,000$478/sqft |
Source: | ||
| 6/30/2025 | Contingent | $340,000$478/sqft |
Source: | ||
| 6/26/2025 | Listed for sale | $340,000+12.6%$478/sqft |
Source: | ||
| 1/15/2019 | Sold | $302,000+1.3%$424/sqft |
Source: Public Record | ||
| 12/18/2018 | Pending sale | $298,000$419/sqft |
Source: CENTURY 21 New Millennium #VAAR102628 | ||
Public tax history
| Year | Property taxes | Tax assessment |
|---|---|---|
| 2025 | $3,473 +2.6% | $336,200 +2.6% |
| 2024 | $3,384 -2.4% | $327,600 -2.6% |
| 2023 | $3,466 +8.7% | $336,500 +8.7% |
Find assessor info on the county website
Neighborhood: Nauck
Nearby schools
GreatSchools rating
- 4/10Dr. Charles R. Drew ElementaryGrades: PK-5Distance: 0.6 mi
- 4/10Jefferson Middle SchoolGrades: 6-8Distance: 1.1 mi
- 4/10Wakefield High SchoolGrades: 9-12Distance: 1.7 mi
Schools provided by the listing agent
- Elementary: Henry
- Middle: Jefferson
- High: Wakefield
- District: Arlington County Public Schools
Source: Bright MLS. This data may not be complete. We recommend contacting the local school district to confirm school assignments for this home.
Get a cash offer in 3 minutes
Find out how much your home could sell for in as little as 3 minutes with a no-obligation cash offer.
Estimated market value
$342,300
Get a cash offer in 3 minutes
Find out how much your home could sell for in as little as 3 minutes with a no-obligation cash offer.
Estimated market value
$342,300



