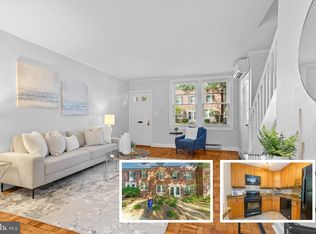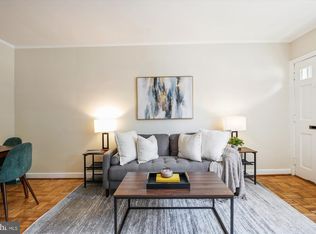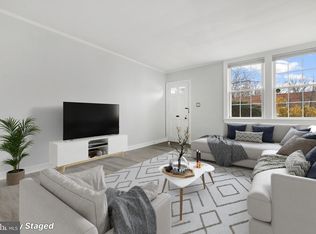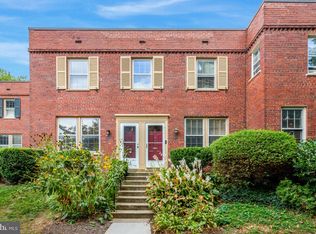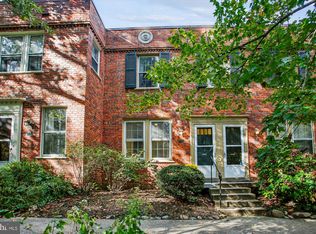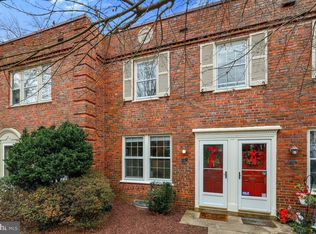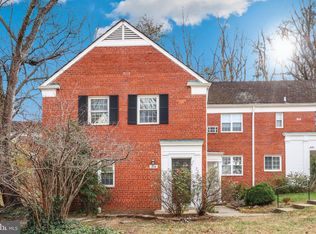Welcome home to 2600 16th St S in Arlington, VA! This beautiful two level townhouse style condo located in sought after Arlington Village. This stylish home was just freshly painted, has hardwood floors on both levels and ceramic tile in the kitchen. Stainless steel appliances, upgraded cabinets, granite countertops and a tile backsplash. There are full size, front loading side by side washer and dryer in the laundry closet with double doors (the other units have a stacked laundry in the kitchen closet). The upper level boasts a huge bedroom with a large walk-in closet, unique to this floorplan that other units do not have. And an updated full bathroom with white subway tile in the tub/shower combination. This home has tons of windows letting in all of the natural light and multiple split system units to keep both levels cool during the hot summer months and warm during the winter. The back deck looks out into the private, nicely landscaped, community courtyard. There is a storage unit as well. This home is conveniently located just two blocks from shopping and restaurants. Reagan National Airport less than 4 miles away. Easy commute to DC and Metro bus stop right in front of the courtyard. Don’t miss this opportunity to own this fabulous home!! Mortgage savings may be available for buyers of this listing.
For sale
Price cut: $6.1K (10/10)
$329,900
2600 16th St S APT 711, Arlington, VA 22204
1beds
658sqft
Est.:
Townhouse
Built in 1939
-- sqft lot
$326,100 Zestimate®
$501/sqft
$520/mo HOA
What's special
Stylish homeGranite countertopsUpgraded cabinetsTile backsplashBack deckTons of windowsHardwood floors
- 209 days |
- 469 |
- 18 |
Zillow last checked: 8 hours ago
Listing updated: November 20, 2025 at 06:55am
Listed by:
Kendell Walker 571-606-4374,
Redfin Corporation
Source: Bright MLS,MLS#: VAAR2057444
Tour with a local agent
Facts & features
Interior
Bedrooms & bathrooms
- Bedrooms: 1
- Bathrooms: 1
- Full bathrooms: 1
- Main level bathrooms: 1
- Main level bedrooms: 1
Basement
- Area: 0
Heating
- Forced Air, Natural Gas
Cooling
- Central Air, Electric
Appliances
- Included: Microwave, Dryer, Washer, Dishwasher, Disposal, Refrigerator, Cooktop, Gas Water Heater
- Laundry: Dryer In Unit, Has Laundry, Main Level, Washer In Unit
Features
- Bathroom - Tub Shower, Breakfast Area, Combination Dining/Living, Floor Plan - Traditional, Kitchen - Table Space, Upgraded Countertops, Walk-In Closet(s)
- Flooring: Ceramic Tile, Hardwood
- Has basement: No
- Has fireplace: No
Interior area
- Total structure area: 658
- Total interior livable area: 658 sqft
- Finished area above ground: 658
- Finished area below ground: 0
Property
Parking
- Total spaces: 1
- Parking features: Parking Lot
Accessibility
- Accessibility features: None
Features
- Levels: Two
- Stories: 2
- Pool features: Community
Details
- Additional structures: Above Grade, Below Grade
- Parcel number: 32007134
- Zoning: RA14-26
- Special conditions: Standard
Construction
Type & style
- Home type: Townhouse
- Architectural style: Traditional
- Property subtype: Townhouse
Materials
- Brick
- Foundation: Other
Condition
- New construction: No
- Year built: 1939
Utilities & green energy
- Sewer: Public Sewer
- Water: Public
Community & HOA
Community
- Subdivision: Arlington Village Courtyard
HOA
- Has HOA: No
- Amenities included: Common Grounds, Community Center, Meeting Room, Pool, Tennis Court(s)
- Services included: Pool(s), Common Area Maintenance, Maintenance Grounds, Management, Reserve Funds, Road Maintenance, Snow Removal, Sewer, Water
- HOA name: Ejf Management
- Condo and coop fee: $520 monthly
Location
- Region: Arlington
Financial & listing details
- Price per square foot: $501/sqft
- Tax assessed value: $318,300
- Annual tax amount: $3,288
- Date on market: 5/16/2025
- Listing agreement: Exclusive Right To Sell
- Ownership: Condominium
Estimated market value
$326,100
$310,000 - $342,000
$2,041/mo
Price history
Price history
| Date | Event | Price |
|---|---|---|
| 10/10/2025 | Price change | $329,900-1.8%$501/sqft |
Source: | ||
| 10/4/2025 | Listed for sale | $336,000$511/sqft |
Source: | ||
| 9/27/2025 | Contingent | $336,000$511/sqft |
Source: | ||
| 6/26/2025 | Price change | $336,000-1.2%$511/sqft |
Source: | ||
| 5/16/2025 | Listed for sale | $340,000+8.9%$517/sqft |
Source: | ||
Public tax history
Public tax history
| Year | Property taxes | Tax assessment |
|---|---|---|
| 2025 | $3,375 +2.6% | $326,700 +2.6% |
| 2024 | $3,288 -1.5% | $318,300 -1.8% |
| 2023 | $3,337 +8.7% | $324,000 +8.7% |
Find assessor info on the county website
BuyAbility℠ payment
Est. payment
$2,481/mo
Principal & interest
$1593
HOA Fees
$520
Other costs
$368
Climate risks
Neighborhood: Nauck
Nearby schools
GreatSchools rating
- 4/10Dr. Charles R. Drew ElementaryGrades: PK-5Distance: 0.6 mi
- 4/10Jefferson Middle SchoolGrades: 6-8Distance: 1.1 mi
- 4/10Wakefield High SchoolGrades: 9-12Distance: 1.7 mi
Schools provided by the listing agent
- District: Arlington County Public Schools
Source: Bright MLS. This data may not be complete. We recommend contacting the local school district to confirm school assignments for this home.
- Loading
- Loading
