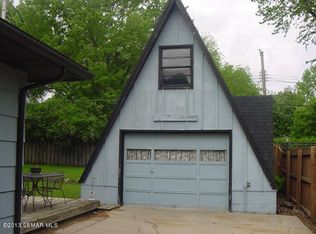Closed
$275,000
2600 14th Ave NW, Rochester, MN 55901
3beds
1,776sqft
Single Family Residence
Built in 1959
9,147.6 Square Feet Lot
$287,800 Zestimate®
$155/sqft
$2,721 Estimated rent
Home value
$287,800
$273,000 - $302,000
$2,721/mo
Zestimate® history
Loading...
Owner options
Explore your selling options
What's special
This beautifully updated 3 bed, 2 bath home is move-in ready and packed with charm! Enjoy refinished hardwood floors throughout the main level, with stylish LVP in the kitchen and bathroom. The layout offers easy living with all three bedrooms on the main floor, plus an upgraded bathroom featuring a tiled shower and updated vanity to match. The kitchen boasts new cabinetry, granite countertops, and newer appliances. Downstairs, you'll find a spacious family room, a bonus room with egress window potential, a large utility area, and plenty of storage. Step outside to your private oasis with a fenced backyard, mature trees, and an oversized 2-stall garage perfect for all your outdoor gear!
Zillow last checked: 8 hours ago
Listing updated: June 12, 2025 at 12:45pm
Listed by:
Alex Brainard 507-722-2804,
Harbor Realty & Management Group LLC
Bought with:
Nathan Smith
Upside Real Estate
Source: NorthstarMLS as distributed by MLS GRID,MLS#: 6714747
Facts & features
Interior
Bedrooms & bathrooms
- Bedrooms: 3
- Bathrooms: 2
- Full bathrooms: 1
- 1/2 bathrooms: 1
Bedroom 1
- Level: Main
- Area: 100 Square Feet
- Dimensions: 10x10
Bedroom 2
- Level: Main
- Area: 90 Square Feet
- Dimensions: 9x10
Bedroom 3
- Level: Main
- Area: 110 Square Feet
- Dimensions: 11x10
Bathroom
- Level: Main
- Area: 60 Square Feet
- Dimensions: 6x10
Bathroom
- Level: Lower
- Area: 36 Square Feet
- Dimensions: 6x6
Bonus room
- Level: Lower
- Area: 120 Square Feet
- Dimensions: 10x12
Family room
- Level: Lower
- Area: 200 Square Feet
- Dimensions: 10x20
Kitchen
- Level: Main
- Area: 100 Square Feet
- Dimensions: 10x10
Living room
- Level: Main
- Area: 150 Square Feet
- Dimensions: 10x15
Storage
- Level: Lower
- Area: 100 Square Feet
- Dimensions: 10x10
Utility room
- Level: Lower
- Area: 100 Square Feet
- Dimensions: 10x10
Heating
- Forced Air
Cooling
- Central Air
Appliances
- Included: Microwave, Range, Refrigerator
Features
- Basement: Finished,Full
- Has fireplace: No
Interior area
- Total structure area: 1,776
- Total interior livable area: 1,776 sqft
- Finished area above ground: 888
- Finished area below ground: 700
Property
Parking
- Total spaces: 2
- Parking features: Detached
- Garage spaces: 2
- Details: Garage Dimensions (22x22), Garage Door Height (7), Garage Door Width (18)
Accessibility
- Accessibility features: None
Features
- Levels: One
- Stories: 1
- Patio & porch: Patio
- Fencing: Wood
Lot
- Size: 9,147 sqft
- Dimensions: 9270
- Features: Wooded
Details
- Foundation area: 888
- Parcel number: 742244007374
- Zoning description: Residential-Single Family
Construction
Type & style
- Home type: SingleFamily
- Property subtype: Single Family Residence
Materials
- Steel Siding, Block, Frame
Condition
- Age of Property: 66
- New construction: No
- Year built: 1959
Utilities & green energy
- Electric: 100 Amp Service
- Gas: Natural Gas
- Sewer: City Sewer/Connected
- Water: City Water/Connected
Community & neighborhood
Location
- Region: Rochester
- Subdivision: Elton Hills 1st Replat-Torrens
HOA & financial
HOA
- Has HOA: No
Price history
| Date | Event | Price |
|---|---|---|
| 6/11/2025 | Sold | $275,000+3.8%$155/sqft |
Source: | ||
| 5/11/2025 | Pending sale | $265,000$149/sqft |
Source: | ||
| 5/8/2025 | Listed for sale | $265,000+32.5%$149/sqft |
Source: | ||
| 3/1/2022 | Listing removed | -- |
Source: Zillow Rental Network Premium Report a problem | ||
| 1/5/2022 | Price change | $1,650-5.7%$1/sqft |
Source: Zillow Rental Network Premium Report a problem | ||
Public tax history
| Year | Property taxes | Tax assessment |
|---|---|---|
| 2024 | $2,774 | $229,400 +4.1% |
| 2023 | -- | $220,300 +2.5% |
| 2022 | $2,406 +10.2% | $215,000 +22.9% |
Find assessor info on the county website
Neighborhood: Elton Hills
Nearby schools
GreatSchools rating
- 3/10Elton Hills Elementary SchoolGrades: PK-5Distance: 0.2 mi
- 5/10John Adams Middle SchoolGrades: 6-8Distance: 0.4 mi
- 5/10John Marshall Senior High SchoolGrades: 8-12Distance: 1.2 mi
Schools provided by the listing agent
- Elementary: Elton Hills
- Middle: John Adams
- High: John Marshall
Source: NorthstarMLS as distributed by MLS GRID. This data may not be complete. We recommend contacting the local school district to confirm school assignments for this home.
Get a cash offer in 3 minutes
Find out how much your home could sell for in as little as 3 minutes with a no-obligation cash offer.
Estimated market value$287,800
Get a cash offer in 3 minutes
Find out how much your home could sell for in as little as 3 minutes with a no-obligation cash offer.
Estimated market value
$287,800
