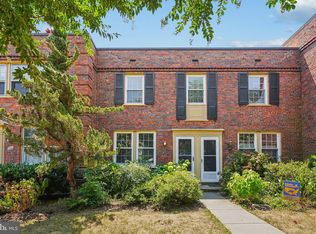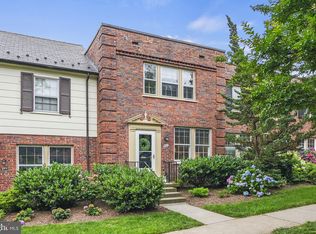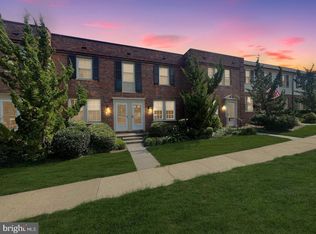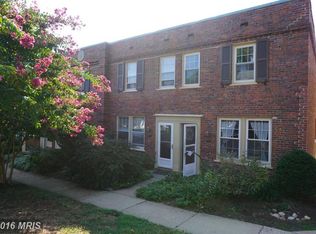Sold for $455,000
$455,000
2600 13th Rd S APT 399, Arlington, VA 22204
2beds
994sqft
Townhouse
Built in 1939
-- sqft lot
$456,800 Zestimate®
$458/sqft
$2,444 Estimated rent
Home value
$456,800
$434,000 - $480,000
$2,444/mo
Zestimate® history
Loading...
Owner options
Explore your selling options
What's special
Step into this move-in ready, 2-bedroom, 1-bath townhouse-style condo, where modern updates and timeless charm come together. Located in the heart of Arlington, this two-level gem offers a perfect blend of indoor and outdoor living. The gorgeous kitchen boasts stainless steel appliances, granite countertops, and plenty of storage It opens directly to your private deck, ideal for enjoying your morning coffee or hosting an intimate outdoor gathering. Inside, the living room shines with natural light, hardwood flooring, and an inviting atmosphere perfect for both relaxing and entertaining. A washer and dryer are conveniently located within the unit, and exterior maintenance and water are included in the condo fee—making life even easier. Upstairs, you'll find two generously sized bedrooms with plenty of closet space, making it ideal for a home office setup or personal retreat. The recently renovated full bathroom completes the picture. Enjoy fantastic community amenities, including a pool, tennis courts, and a community room. Located just a short distance from groceries, movies, libraries, nightlife and shopping, this home offers unbeatable convenience. Commuters will appreciate the proximity to major highways, metro stations, and bus routes and easy access to DC. This home is more than just a place to live—it’s an opportunity to experience the best of Arlington’s urban convenience and community charm. FHA and VA-approved community. This property is also eligible for SWBC’s “Move Up” loan program which offers discounted rate and/or grant funds!
Zillow last checked: 8 hours ago
Listing updated: January 08, 2026 at 05:00pm
Listed by:
Katie Wethman 703-655-7672,
EXP Realty, LLC,
Listing Team: My Move Dmv
Bought with:
Carlos Espinoza
Jason Mitchell Group
Giannina Hardesty
Jason Mitchell Group
Source: Bright MLS,MLS#: VAAR2053018
Facts & features
Interior
Bedrooms & bathrooms
- Bedrooms: 2
- Bathrooms: 1
- Full bathrooms: 1
Primary bedroom
- Level: Upper
- Area: 192 Square Feet
- Dimensions: 16 x 12
Bedroom 2
- Level: Upper
- Area: 120 Square Feet
- Dimensions: 12 x 10
Kitchen
- Level: Main
- Area: 190 Square Feet
- Dimensions: 19 x 10
Living room
- Features: Flooring - Wood
- Level: Main
- Area: 234 Square Feet
- Dimensions: 18 x 13
Heating
- Heat Pump, Electric
Cooling
- Central Air, Electric
Appliances
- Included: Microwave, Dishwasher, Disposal, Washer/Dryer Stacked, Refrigerator, Oven/Range - Gas, Gas Water Heater
- Laundry: Main Level, Washer In Unit, Dryer In Unit
Features
- Ceiling Fan(s), Combination Kitchen/Dining, Kitchen - Gourmet, Upgraded Countertops, Floor Plan - Traditional
- Flooring: Wood
- Windows: Double Pane Windows
- Has basement: No
- Has fireplace: No
Interior area
- Total structure area: 994
- Total interior livable area: 994 sqft
- Finished area above ground: 994
- Finished area below ground: 0
Property
Parking
- Parking features: None
Accessibility
- Accessibility features: None
Features
- Levels: Two
- Stories: 2
- Patio & porch: Deck
- Exterior features: Sidewalks, Street Lights
- Pool features: Community
- Has view: Yes
- View description: Garden
Details
- Additional structures: Above Grade, Below Grade
- Parcel number: 32013399
- Zoning: RA14-26
- Special conditions: Standard
Construction
Type & style
- Home type: Townhouse
- Architectural style: Colonial
- Property subtype: Townhouse
Materials
- Brick
- Foundation: Permanent
Condition
- Very Good
- New construction: No
- Year built: 1939
Utilities & green energy
- Sewer: Public Sewer
- Water: Public
Community & neighborhood
Security
- Security features: Smoke Detector(s)
Community
- Community features: Pool
Location
- Region: Arlington
- Subdivision: Arlington Village
HOA & financial
HOA
- Has HOA: No
- Amenities included: Tennis Court(s), Pool
- Services included: Common Area Maintenance, Maintenance Grounds, Snow Removal, Trash, Water, Sewer
- Association name: Arlington Village
Other fees
- Condo and coop fee: $570 monthly
Other
Other facts
- Listing agreement: Exclusive Right To Sell
- Listing terms: Cash,Conventional,FHA,VA Loan
- Ownership: Condominium
Price history
| Date | Event | Price |
|---|---|---|
| 4/10/2025 | Sold | $455,000+1.3%$458/sqft |
Source: | ||
| 3/2/2025 | Contingent | $449,000$452/sqft |
Source: | ||
| 2/27/2025 | Listed for sale | $449,000+0.2%$452/sqft |
Source: | ||
| 4/20/2022 | Listing removed | -- |
Source: Zillow Rental Manager Report a problem | ||
| 4/8/2022 | Listed for rent | $2,3990%$2/sqft |
Source: Zillow Rental Manager Report a problem | ||
Public tax history
| Year | Property taxes | Tax assessment |
|---|---|---|
| 2025 | $4,655 +4.3% | $450,600 +4.3% |
| 2024 | $4,462 +1.6% | $431,900 +1.3% |
| 2023 | $4,392 +4.3% | $426,400 +4.3% |
Find assessor info on the county website
Neighborhood: Columbia Heights
Nearby schools
GreatSchools rating
- 4/10Dr. Charles R. Drew ElementaryGrades: PK-5Distance: 0.8 mi
- 4/10Jefferson Middle SchoolGrades: 6-8Distance: 1 mi
- 4/10Wakefield High SchoolGrades: 9-12Distance: 1.7 mi
Schools provided by the listing agent
- Elementary: Drew
- Middle: Jefferson
- High: Wakefield
- District: Arlington County Public Schools
Source: Bright MLS. This data may not be complete. We recommend contacting the local school district to confirm school assignments for this home.
Get a cash offer in 3 minutes
Find out how much your home could sell for in as little as 3 minutes with a no-obligation cash offer.
Estimated market value$456,800
Get a cash offer in 3 minutes
Find out how much your home could sell for in as little as 3 minutes with a no-obligation cash offer.
Estimated market value
$456,800



