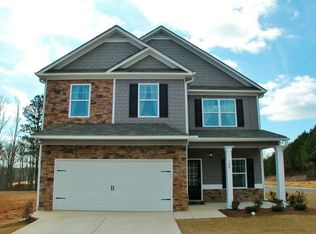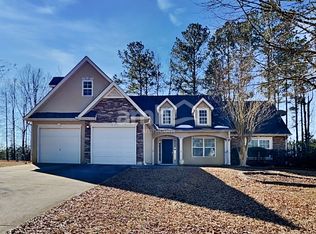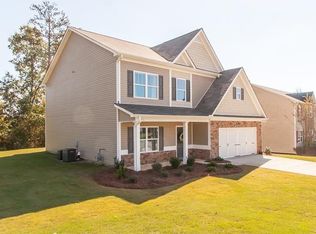Single-level living at its finest can be found in the Hickory, featuring a large kitchen that would pamper any chef with loads of counter and cabinet space.. A huge pantry off the mud room area helps to keep the kitchen clean and clutter-free. An open living and dining room connect to the kitchen and the rear yard for effortless entertaining. The owner's suite also enjoys views of the rear yard and separation from two other bedrooms.
This property is off market, which means it's not currently listed for sale or rent on Zillow. This may be different from what's available on other websites or public sources.


