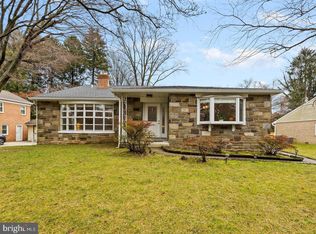Welcome to your new home where you~ll make memories to last a lifetime! As you enter through the grand front door into a one of a kind tiled foyer, you will see a unique sunken living room to the left with beautiful cathedral ceilings, perfect for entertaining. This comfortable split level home is the truly timeless definition of an open floor plan. As the foyer leads you into a bright, eat-in kitchen you can easily flow directly into a naturally lit dining room with oversized windows. The back kitchen door will lead you out to a tiered backyard where you can let your gardening imagination run wild! Plus, a private patio to enjoy the peacefulness of this secluded Wynnewood street. Upstairs you will find 4 good size bedrooms with generously sized closets. The large master bedroom has a tiled full bath, 3 newer windows with a walk-in closet that can house your clothes or even a vanity and mirror to dual as a dressing room! The upstairs is completed by another full hall bath that has a custom shelving unit for necessities or extra towels. In the walkout level finished basement, you~ll find a toasty, fully functioning wood-burning fireplace along with a backdoor leading out again to the spacious backyard. The laundry and a half-bath help complete this level as well. But wait, there's more! The 5th room with the 3rd full bath could be a bedroom/Au Pair apt /mother-in-law suite/gym/home office, the options are only limited by your imagination! With the park a short walk away, with tennis courts, multiple playground equipment, and sprawling fields, this house is a must-see, it won't last long!! All offers should be submitted by 6 PM Tuesday, February 11th. All replies shall be made to buyers agents by Wednesday, February 12th by 12:00 noon. 2020-04-16
This property is off market, which means it's not currently listed for sale or rent on Zillow. This may be different from what's available on other websites or public sources.
