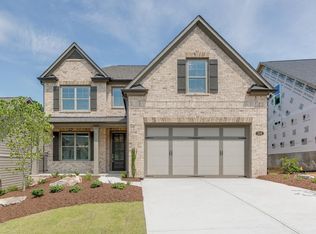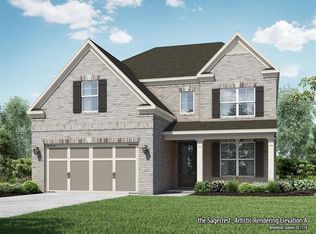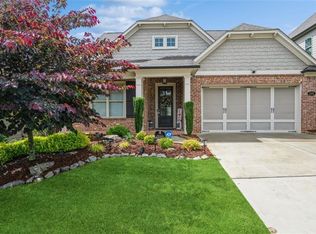Closed
$610,000
260 Wildcat Ridge Dr, Suwanee, GA 30024
4beds
2,560sqft
Single Family Residence, Residential
Built in 2020
0.33 Acres Lot
$671,400 Zestimate®
$238/sqft
$2,982 Estimated rent
Home value
$671,400
$638,000 - $705,000
$2,982/mo
Zestimate® history
Loading...
Owner options
Explore your selling options
What's special
Back on the market, financing fell through on this Gorgeous 4 Bedroom, 3 Bathroom RANCH, 9 ft high ceilings, hardwood floors on main level, lots of light and in the North Gwinnett School district. Great room has vaulted ceilings and a brick fireplace with beautiful wood built in bookcases on either side. Gourmet kitchen includes stainless steel appliances; including refrigerator, stone counter tops, spacious walk in pantry and plenty of cabinet space and hallway Butler's pantry for easy entertaining. Breakfast/dining area completes this entertainment & relaxation area of the home. Oversized Master on Main with tray ceilings. Master bath has dual vanities, zero entry shower, linen closet and very large walk in closet. Upper level spacious loft area is perfect for a media room, game room or home office and includes the additional bedroom and bathroom. Separate laundry room includes washer & dryer and separate entry mudroom just off of the garage. Screened in back porch opens to a beautiful fenced in and private backyard. This home has curb appeal and is in a great location--close to schools, George Pierce Park, and downtown Suwanee.
Zillow last checked: 8 hours ago
Listing updated: January 06, 2023 at 10:55pm
Listing Provided by:
Amy Luke,
Berkshire Hathaway HomeServices Georgia Properties
Bought with:
Wei Zhao, 422676
Day Day Up Realty
Source: FMLS GA,MLS#: 7141903
Facts & features
Interior
Bedrooms & bathrooms
- Bedrooms: 4
- Bathrooms: 3
- Full bathrooms: 3
- Main level bathrooms: 2
- Main level bedrooms: 3
Primary bedroom
- Features: Master on Main
- Level: Master on Main
Bedroom
- Features: Master on Main
Primary bathroom
- Features: Double Vanity, Shower Only
Dining room
- Features: Other
Kitchen
- Features: Cabinets Other, Cabinets White, Kitchen Island, Pantry Walk-In, Stone Counters, View to Family Room
Heating
- Central, Forced Air, Natural Gas
Cooling
- Ceiling Fan(s), Central Air
Appliances
- Included: Dishwasher, Disposal, Dryer, ENERGY STAR Qualified Appliances, Gas Cooktop, Microwave, Refrigerator, Self Cleaning Oven, Washer
- Laundry: Laundry Room, Mud Room
Features
- High Ceilings 9 ft Main, Tray Ceiling(s)
- Flooring: Carpet, Ceramic Tile, Hardwood
- Windows: Double Pane Windows
- Basement: None
- Number of fireplaces: 1
- Fireplace features: Gas Log
- Common walls with other units/homes: No Common Walls
Interior area
- Total structure area: 2,560
- Total interior livable area: 2,560 sqft
- Finished area above ground: 2,560
- Finished area below ground: 0
Property
Parking
- Total spaces: 2
- Parking features: Driveway, Garage, Garage Door Opener, Garage Faces Front
- Garage spaces: 2
- Has uncovered spaces: Yes
Accessibility
- Accessibility features: None
Features
- Levels: Two
- Stories: 2
- Patio & porch: Front Porch, Patio, Rear Porch, Screened
- Exterior features: Other, No Dock
- Pool features: None
- Spa features: None
- Fencing: Back Yard,Privacy,Wood
- Has view: Yes
- View description: Trees/Woods
- Waterfront features: None
- Body of water: None
Lot
- Size: 0.33 Acres
- Features: Back Yard, Landscaped, Level
Details
- Additional structures: None
- Parcel number: R7254 275
- Other equipment: None
- Horse amenities: None
Construction
Type & style
- Home type: SingleFamily
- Architectural style: Traditional
- Property subtype: Single Family Residence, Residential
Materials
- Brick Front, Cement Siding
- Foundation: Slab
- Roof: Composition,Shingle
Condition
- Resale
- New construction: No
- Year built: 2020
Details
- Builder name: SR Homes
Utilities & green energy
- Electric: 110 Volts
- Sewer: Public Sewer
- Water: Public
- Utilities for property: Electricity Available, Natural Gas Available
Green energy
- Energy efficient items: None
- Energy generation: None
Community & neighborhood
Security
- Security features: Carbon Monoxide Detector(s)
Community
- Community features: Homeowners Assoc, Sidewalks, Street Lights
Location
- Region: Suwanee
- Subdivision: Brentford Station
HOA & financial
HOA
- Has HOA: Yes
- HOA fee: $980 annually
- Services included: Maintenance Grounds
- Association phone: 770-554-1236
Other
Other facts
- Ownership: Fee Simple
- Road surface type: Asphalt
Price history
| Date | Event | Price |
|---|---|---|
| 1/5/2023 | Sold | $610,000-5.4%$238/sqft |
Source: | ||
| 12/10/2022 | Pending sale | $645,000$252/sqft |
Source: | ||
| 12/7/2022 | Contingent | $645,000$252/sqft |
Source: | ||
| 12/2/2022 | Listed for sale | $645,000$252/sqft |
Source: | ||
| 11/28/2022 | Contingent | $645,000$252/sqft |
Source: | ||
Public tax history
| Year | Property taxes | Tax assessment |
|---|---|---|
| 2024 | $8,299 +16.1% | $244,000 -7.4% |
| 2023 | $7,150 | $263,560 +25.5% |
| 2022 | -- | $210,080 +24.9% |
Find assessor info on the county website
Neighborhood: 30024
Nearby schools
GreatSchools rating
- 8/10Roberts Elementary SchoolGrades: PK-5Distance: 0.1 mi
- 8/10North Gwinnett Middle SchoolGrades: 6-8Distance: 0.6 mi
- 10/10North Gwinnett High SchoolGrades: 9-12Distance: 1.4 mi
Schools provided by the listing agent
- Elementary: Roberts
- Middle: North Gwinnett
- High: North Gwinnett
Source: FMLS GA. This data may not be complete. We recommend contacting the local school district to confirm school assignments for this home.
Get a cash offer in 3 minutes
Find out how much your home could sell for in as little as 3 minutes with a no-obligation cash offer.
Estimated market value
$671,400
Get a cash offer in 3 minutes
Find out how much your home could sell for in as little as 3 minutes with a no-obligation cash offer.
Estimated market value
$671,400


