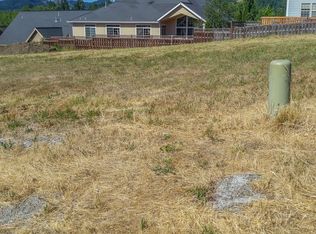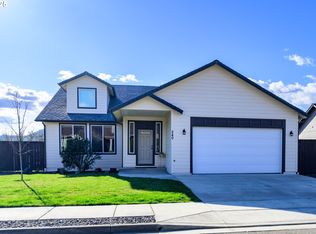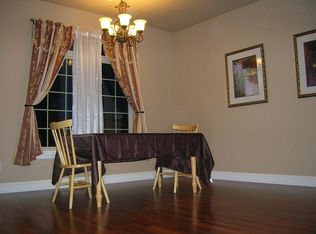Sold
$440,000
260 Wil Way, Winston, OR 97496
3beds
2,131sqft
Residential, Single Family Residence
Built in 2023
8,276.4 Square Feet Lot
$463,500 Zestimate®
$206/sqft
$2,700 Estimated rent
Home value
$463,500
$440,000 - $487,000
$2,700/mo
Zestimate® history
Loading...
Owner options
Explore your selling options
What's special
New construction in Winston! 2131 sq ft | 1 level| 3 bedrooms | 2 bathrooms | Primary bedroom has French doors, custom tile shower, soaking tub and walkin closet. Access the trex deck from the living room and the primary bedroom. Kitchen has quartz countertops, large island with breakfast bar, and stainless-steel appliances. Kitchen is open to vaulted dining and living room. Large laundry room/mudroom. Front landscaping already done for you! Check out the virtual tour.
Zillow last checked: 8 hours ago
Listing updated: August 13, 2024 at 05:05pm
Listed by:
Tyler Head apryl@tprghomes.com,
Turning Point Realty Group
Bought with:
Chelsie Siemens, 201211508
Platinum Realty
Source: RMLS (OR),MLS#: 23092915
Facts & features
Interior
Bedrooms & bathrooms
- Bedrooms: 3
- Bathrooms: 2
- Full bathrooms: 2
- Main level bathrooms: 2
Primary bedroom
- Features: Deck, French Doors, Sliding Doors, Soaking Tub, Suite, Vaulted Ceiling, Walkin Shower
- Level: Main
Bedroom 2
- Features: Walkin Closet, Walkin Shower
- Level: Main
Bedroom 3
- Features: Wallto Wall Carpet
- Level: Main
Dining room
- Features: Engineered Hardwood
- Level: Main
Kitchen
- Features: Dishwasher, Eat Bar, Living Room Dining Room Combo, Microwave, Engineered Hardwood, Free Standing Range, Plumbed For Ice Maker, Quartz
- Level: Main
Living room
- Features: Daylight, Deck, Sliding Doors, Engineered Hardwood, Vaulted Ceiling
- Level: Main
Heating
- Heat Pump
Cooling
- Central Air
Appliances
- Included: Dishwasher, Free-Standing Range, Microwave, Plumbed For Ice Maker, Stainless Steel Appliance(s), Electric Water Heater
Features
- High Ceilings, Quartz, Soaking Tub, Vaulted Ceiling(s), Built-in Features, Sink, Walk-In Closet(s), Walkin Shower, Eat Bar, Living Room Dining Room Combo, Suite, Kitchen Island
- Flooring: Wall to Wall Carpet, Engineered Hardwood
- Doors: Sliding Doors, French Doors
- Windows: Double Pane Windows, Vinyl Frames, Daylight
Interior area
- Total structure area: 2,131
- Total interior livable area: 2,131 sqft
Property
Parking
- Total spaces: 2
- Parking features: Driveway, Garage Door Opener, Attached
- Attached garage spaces: 2
- Has uncovered spaces: Yes
Accessibility
- Accessibility features: Garage On Main, Main Floor Bedroom Bath, Minimal Steps, Natural Lighting, One Level, Utility Room On Main, Walkin Shower, Accessibility
Features
- Levels: One
- Stories: 1
- Patio & porch: Deck
- Exterior features: Yard
- Has view: Yes
- View description: Mountain(s), Trees/Woods
Lot
- Size: 8,276 sqft
- Features: Gentle Sloping, Level, SqFt 7000 to 9999
Details
- Parcel number: R129875
Construction
Type & style
- Home type: SingleFamily
- Property subtype: Residential, Single Family Residence
Materials
- Lap Siding
- Roof: Composition
Condition
- New Construction
- New construction: Yes
- Year built: 2023
Details
- Warranty included: Yes
Utilities & green energy
- Sewer: Public Sewer
- Water: Public
Community & neighborhood
Security
- Security features: None
Location
- Region: Winston
Other
Other facts
- Listing terms: Cash,Contract,Conventional,FHA,USDA Loan
Price history
| Date | Event | Price |
|---|---|---|
| 10/4/2023 | Sold | $440,000$206/sqft |
Source: | ||
| 9/18/2023 | Pending sale | $440,000$206/sqft |
Source: | ||
| 7/4/2023 | Listed for sale | $440,000+14.3%$206/sqft |
Source: | ||
| 7/1/2020 | Listing removed | $385,000$181/sqft |
Source: Keller Williams Realty Umpqua Valley #19511088 | ||
| 1/15/2020 | Price change | $385,000+20.7%$181/sqft |
Source: Keller Williams Realty Umpqua Valley #19511088 | ||
Public tax history
| Year | Property taxes | Tax assessment |
|---|---|---|
| 2024 | $6,120 +28.8% | $367,890 +28.9% |
| 2023 | $4,752 +21.2% | $285,423 +21.2% |
| 2022 | $3,920 +2.8% | $235,575 +3% |
Find assessor info on the county website
Neighborhood: 97496
Nearby schools
GreatSchools rating
- NABrockway Elementary SchoolGrades: PK-2Distance: 0.2 mi
- 4/10Winston Middle SchoolGrades: 6-8Distance: 1.8 mi
- 5/10Douglas High SchoolGrades: 9-12Distance: 0.7 mi
Schools provided by the listing agent
- Elementary: Brockway,Mcgovern
- High: Douglas
Source: RMLS (OR). This data may not be complete. We recommend contacting the local school district to confirm school assignments for this home.

Get pre-qualified for a loan
At Zillow Home Loans, we can pre-qualify you in as little as 5 minutes with no impact to your credit score.An equal housing lender. NMLS #10287.


