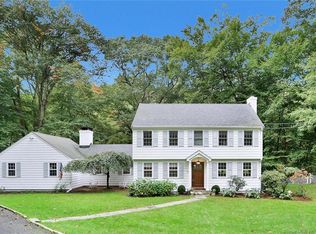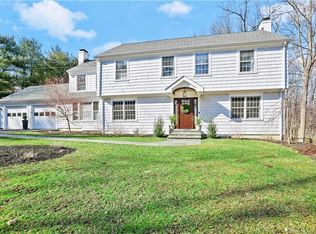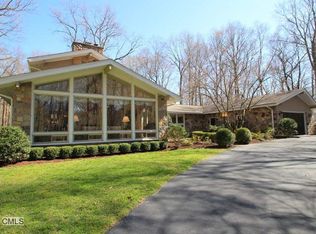Gracious Colonial nestled at the end of a cul-de-sac in Greenfield Hill. Commune with nature in this peaceful two-acre setting - Yet only minutes from Fairfields vibrant town center, Southport Village, restaurants, and trains for an easy commute. From the moment you step into the glass Vestibule entry you will feel at home. Spacious rooms with a seamless flow create the perfect space for welcome gatherings and memorable entertaining. There are four fireplaces throughout one in the Family room with lots of built-ins. The open remodeled eat-in- Kitchen offers functionality, style, and a gas brick fireplace. Just past the wet bar - step down into a bright, open Sunroom with an abundance of natural light. Access the expansive Deck from here and enjoy the natural beauty and privacy while overlooking the park like backyard. Living room with fireplace, formal Dining room with large bay window and Powder room complete the main level. Four generous size Bedrooms with Primary / en-suite. Finished lower level with fireplace and half Bath adds an additional 650+ square feet and walks out to an attached Greenhouse. Freshly painted, hardwood floors throughout, gas heat, and a three-car Garage are just a few of the special features making this a wonderful place to call home.
This property is off market, which means it's not currently listed for sale or rent on Zillow. This may be different from what's available on other websites or public sources.



