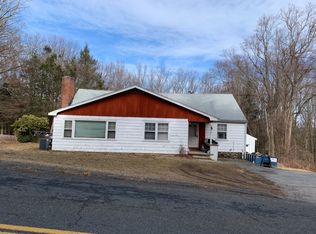Make it a great start to the new year with this great starter home! Great location to call home! Three bedroom one bath ranch style home set on just over an acre of peace and quiet. Full, partially finished basement with laundry and access to one car garage area*. Living room boasts hardwood floors large picture window and wood burning fireplace. Built in shelving for knick knacks abuts fireplace. Home has an eat in kitchen, huge 3 season porch, deck area and picturesque backyard. Newer roof (4yrs+-), vinyl, thermopane replacement windows, new well pump and more.
This property is off market, which means it's not currently listed for sale or rent on Zillow. This may be different from what's available on other websites or public sources.
