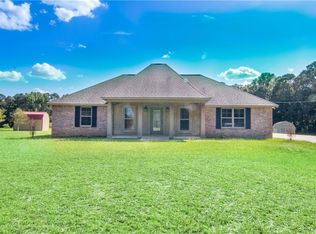This 2 year old home has an open split floor plan with 3 bedrooms and 2 bathrooms. It offers beautiful cabinetry, wood and ceramic flooring, nice accented crown molding, granite throughout, and a vaulted ceiling in living with gas fireplace. The master bedroom has a tray ceiling with huge soaking tub in master bath along with separate stall shower and large walk in closet. All of this, plus a brand new metal 12x16 storage shed that will remain, sits on a substantial 1.5 acre lot.
This property is off market, which means it's not currently listed for sale or rent on Zillow. This may be different from what's available on other websites or public sources.

