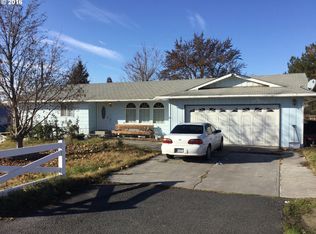The spacious daylight basement has its own kitchen, bedroom, bathroom and plenty of storage, giving you the chance for extra income possibilities. The upstairs floor plan encompasses two roomy bedrooms with plenty of space for study and sleep, a full bathroom and a spacious kitchen to meet all your needs. Both the family room and basement have wood burning fireplaces, along with central AC and heat throughout the house. Have peace of mind storing your items with multiple built-ins along with a single car garage. Recent updates include new carpeting throughout the house, tile in the upstairs bathroom, and a 5 year old roof. A bomb shelter adds some extra character and storage to this home. Enjoy a large shaded backyard with underground sprinklers and timer along with basketball hoop. This house is a must see in a great neighborhood across from Bard Park, central to downtown and a few blocks from the schools. A for sale by owner means you’ll save money in realtor fees. This home won’t last long! Schedule your private tour today! Contact Jessica at 805-610-8880
This property is off market, which means it's not currently listed for sale or rent on Zillow. This may be different from what's available on other websites or public sources.

