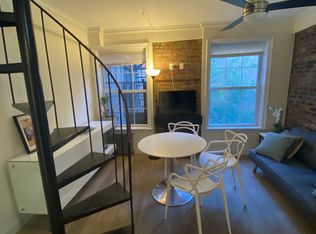First time offering! Finally, your chance to rent a very open and grand 2 bedroom/ 2 bathroom condo at the iconic pre-war condominium, The American Thread Building. This lofty home with its near 10 ft ceilings, prewar charm grandeur and gorgeous hardwood floors throughout is a rare find. Upon entering the home you are amazed at the welcoming foyer, with its wall of mirrored closets which lead to a spectacular gallery with chandelier. Walk past the gallery and you are astounded at the sunlight pouring in from the 7 oversized windows of the corner great room as well as the northern views of iconic SoHo and southeast of historic Tribeca along with Tribeca Park. At over 32 feet in length and 17 feet in width one can outfit the great room with a living area, home office, dining area and even a 3rd bedroom. Both bedrooms are oversized at nearly 15 feet in length, face north with birds-eye views of SoHo and are outfitted with a wall of closets. The primary bedroom has a white tiled en suite bathroom. The kitchen has ample cabinetry, stainless steel appliances, white cabinets, tile flooring and dual entrances off both the foyer as well as living room and adjacent to the second full white tiled bathroom.
Originally built for the New York Wool Exchange in 1894, the American Thread Building is a Renaissance revival style building designed by architect William B. Tubby. Included in the National Register of Historic Places, this storied building has 11 floors and approximately 52 apartments and offers residents a common roof deck, 24-hour door staff, fitness center and bicycle storage room. It is conveniently located at the crossroads of Tribeca and SoHo, a short distance to Piers 25 & 26 at Hudson River Park, and sits amongst a wide variety of restaurants, shops and cafes, with quick access to nearly every subway line including A/C/E,1/2/N/R, W/Q trains. $600 non-refundable processing fee, $125 per person credit check fee, $20 application fee $500 refundable move in deposit.
Apartment for rent
$12,750/mo
260 W Broadway APT 8A, New York, NY 10013
2beds
1,600sqft
Price may not include required fees and charges.
Apartment
Available now
Cats, dogs OK
-- A/C
-- Laundry
-- Parking
-- Heating
What's special
Prewar charm grandeurOversized windowsCorner great roomBirds-eye views of sohoStainless steel appliancesAmple cabinetryGorgeous hardwood floors
- 24 days
- on Zillow |
- -- |
- -- |
Learn more about the building:
Travel times
Add up to $600/yr to your down payment
Consider a first-time homebuyer savings account designed to grow your down payment with up to a 6% match & 4.15% APY.
Open house
Facts & features
Interior
Bedrooms & bathrooms
- Bedrooms: 2
- Bathrooms: 2
- Full bathrooms: 2
Appliances
- Included: Dishwasher
Features
- Elevator, View
- Flooring: Hardwood
Interior area
- Total interior livable area: 1,600 sqft
Property
Parking
- Details: Contact manager
Features
- Exterior features: Bicycle storage, Broker Exclusive, Fios Available, Live In Super, Nyc Evacuation 2, Roofdeck
- Has view: Yes
- View description: City View
Construction
Type & style
- Home type: Apartment
- Property subtype: Apartment
Building
Management
- Pets allowed: Yes
Community & HOA
Community
- Features: Fitness Center, Gated
HOA
- Amenities included: Fitness Center
Location
- Region: New York
Financial & listing details
- Lease term: Contact For Details
Price history
| Date | Event | Price |
|---|---|---|
| 7/15/2025 | Price change | $12,750-5.6%$8/sqft |
Source: Zillow Rentals | ||
| 6/27/2025 | Listed for rent | $13,500$8/sqft |
Source: Zillow Rentals | ||
![[object Object]](https://photos.zillowstatic.com/fp/d7cb2acab816c613b76849d83cd3456b-p_i.jpg)
