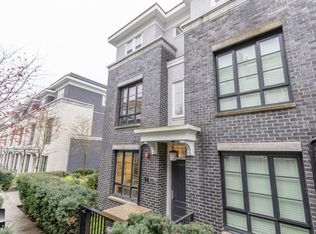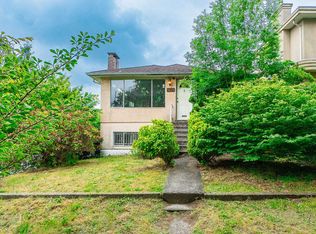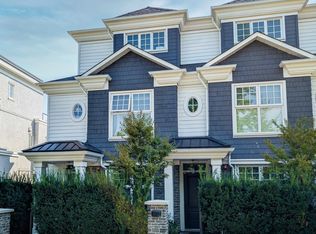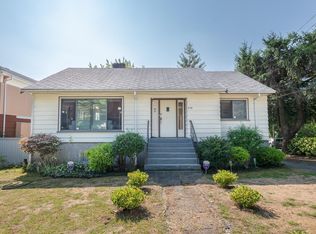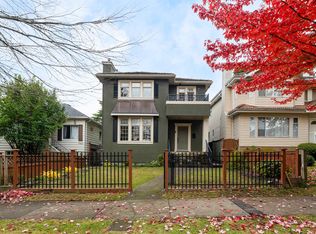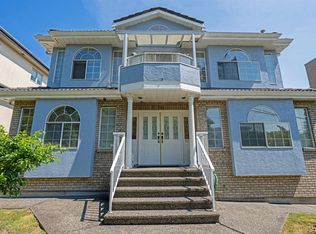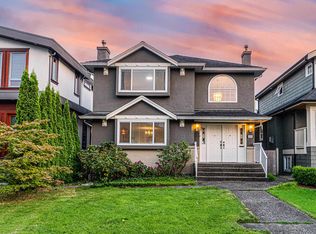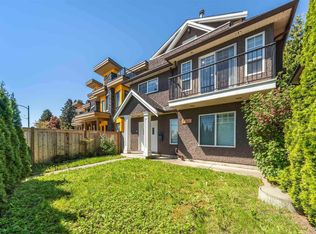Welcome to this beautifully kept, convenient, high-value, well-crafted and perfect starter family home nestled in the sought-after Marpole community. Features 5 bedrooms + 5 bathrooms, with 4 bedrooms upstairs and a 1-bedroom suite in the basement with a private entrance — ideal as a potential mortgage helper! Master bedroom includes a jacuzzi ensuite, plus elegant Living, Dining & Family areas. Equipped with radiant floor heating, quality hardwood flooring and cabinetry. Thoughtfully designed layout with a bright south-facing family room. Walking distance to top-ranked Churchill (French Immersion), Ideal Mini School, J.W. Sexsmith, parks, Oakridge Mall, Community Centre, T&T , and Skytrain - offering easy access to Richmond & Downtown.
For sale
C$2,590,000
260 W 63rd Ave, Vancouver, BC V5X 2H8
5beds
2,523sqft
Single Family Residence
Built in 2003
3,920.4 Square Feet Lot
$-- Zestimate®
C$1,027/sqft
C$-- HOA
What's special
Jacuzzi ensuiteRadiant floor heatingQuality hardwood flooringBright south-facing family room
- 67 days |
- 42 |
- 2 |
Zillow last checked: 8 hours ago
Listing updated: November 05, 2025 at 12:58pm
Listed by:
Jay Zhou PREC*,
RE/MAX Crest Realty Brokerage
Source: Greater Vancouver REALTORS®,MLS®#: R3056207 Originating MLS®#: Greater Vancouver
Originating MLS®#: Greater Vancouver
Facts & features
Interior
Bedrooms & bathrooms
- Bedrooms: 5
- Bathrooms: 5
- Full bathrooms: 4
- 1/2 bathrooms: 1
Heating
- Radiant
Appliances
- Included: Washer/Dryer, Trash Compactor, Dishwasher, Refrigerator, Microwave
Features
- Windows: Window Coverings
- Basement: Crawl Space,Finished,Exterior Entry
- Number of fireplaces: 2
- Fireplace features: Gas
Interior area
- Total structure area: 2,523
- Total interior livable area: 2,523 sqft
Video & virtual tour
Property
Parking
- Total spaces: 4
- Parking features: Garage, Front Access, Lane Access, Asphalt
- Garage spaces: 2
Features
- Levels: Two
- Stories: 2
- Exterior features: Private Yard
- Has view: Yes
- View description: city
- Frontage length: 33.77
Lot
- Size: 3,920.4 Square Feet
- Dimensions: 33.77 x 115.5
- Features: Central Location, Near Golf Course, Lane Access
Construction
Type & style
- Home type: SingleFamily
- Property subtype: Single Family Residence
Condition
- Year built: 2003
Community & HOA
Community
- Features: Near Shopping
- Security: Security System, Smoke Detector(s), Fire Sprinkler System
- Subdivision: Marpole
HOA
- Has HOA: No
Location
- Region: Vancouver
Financial & listing details
- Price per square foot: C$1,027/sqft
- Annual tax amount: C$8,528
- Date on market: 10/7/2025
- Ownership: Freehold NonStrata
Jay Zhou PREC*
By pressing Contact Agent, you agree that the real estate professional identified above may call/text you about your search, which may involve use of automated means and pre-recorded/artificial voices. You don't need to consent as a condition of buying any property, goods, or services. Message/data rates may apply. You also agree to our Terms of Use. Zillow does not endorse any real estate professionals. We may share information about your recent and future site activity with your agent to help them understand what you're looking for in a home.
Price history
Price history
Price history is unavailable.
Public tax history
Public tax history
Tax history is unavailable.Climate risks
Neighborhood: Marpole
Nearby schools
GreatSchools rating
- NAPoint Roberts Primary SchoolGrades: K-3Distance: 15.7 mi
- NABirch Bay Home ConnectionsGrades: K-11Distance: 22.2 mi
- Loading
