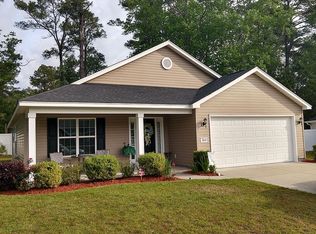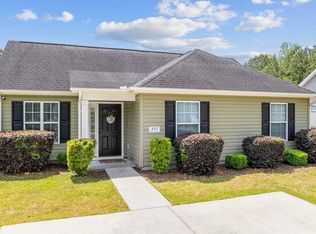Carolina Cottages is a charming 26 home community located between Myrtle Beach and Conway off of Hwy 544, and it is just minutes away from Highway 31. The home is a 3 bedroom, 2 bath split floor plan. The open concept allows residents to enjoy the living room, dining area, and kitchen upon entering the home. The kitchen boasts black matching appliances, a breakfast bar, and upgraded cabinets. The master bedroom has a large walk-in closet and a private master bath with an oversized bathtub, sink and vanity.The screened in porch is a great place relax or entertain loved ones. The backyard is private, fully fenced, and has an above ground pool for the warmer summer months. There is a doggie door for your pet located in the laundry room going to the back yard. Square footage is approximate and not guaranteed. Buyer is responsible for verification.
This property is off market, which means it's not currently listed for sale or rent on Zillow. This may be different from what's available on other websites or public sources.


